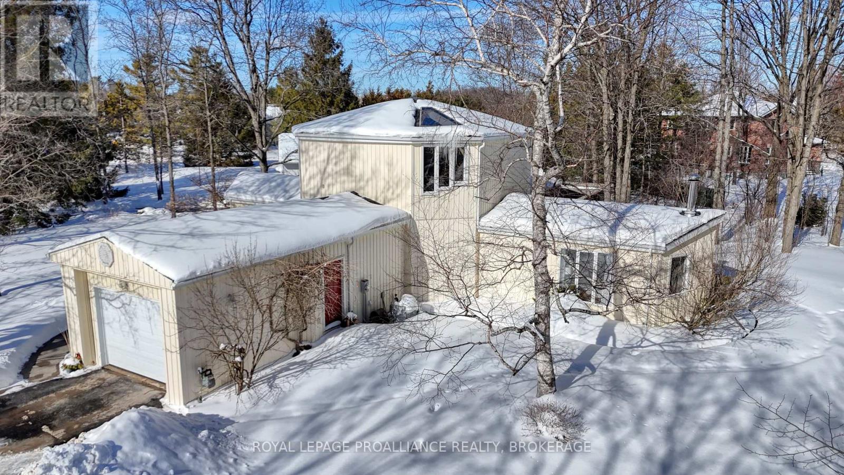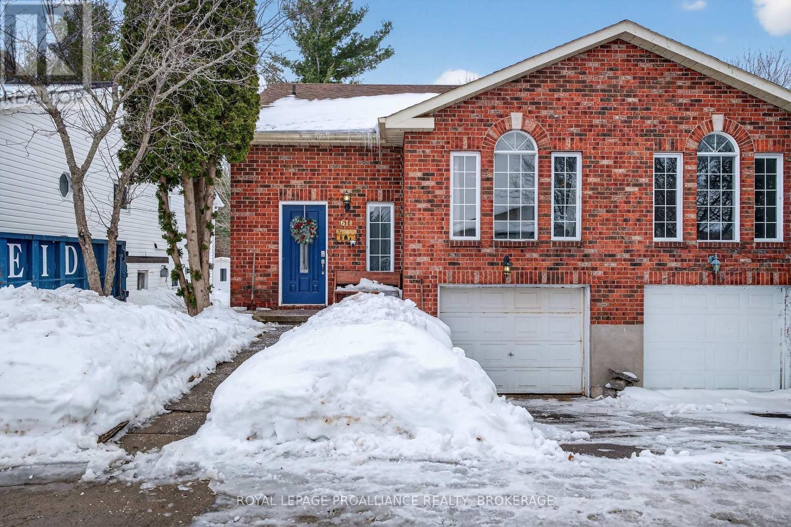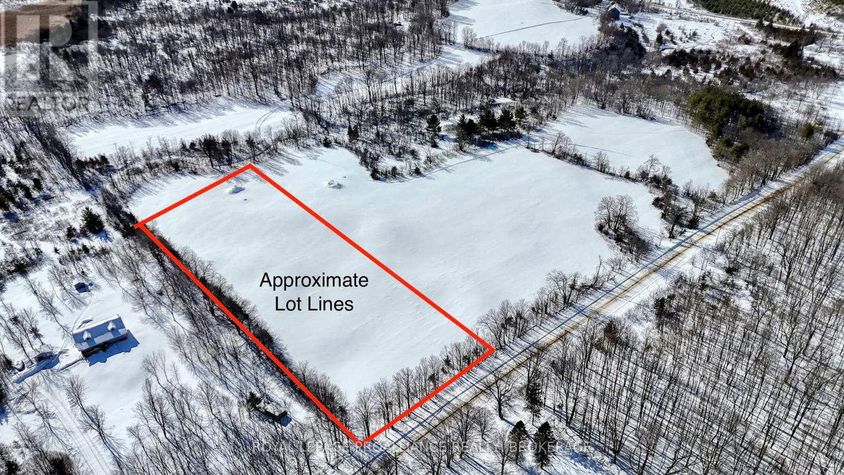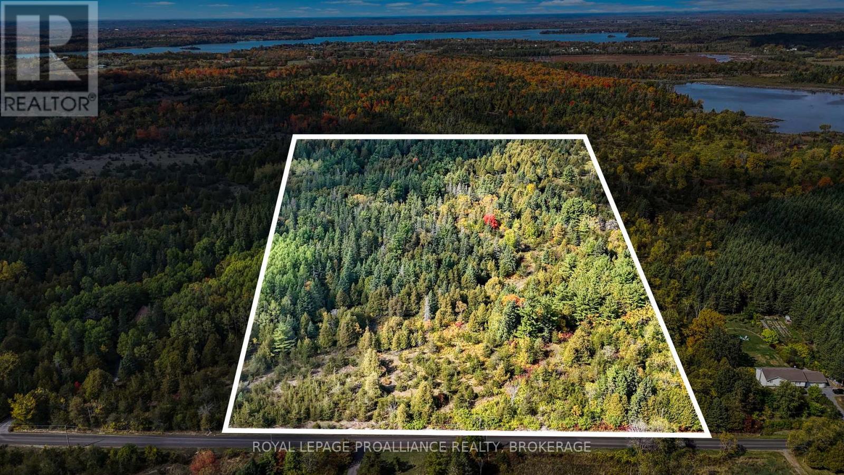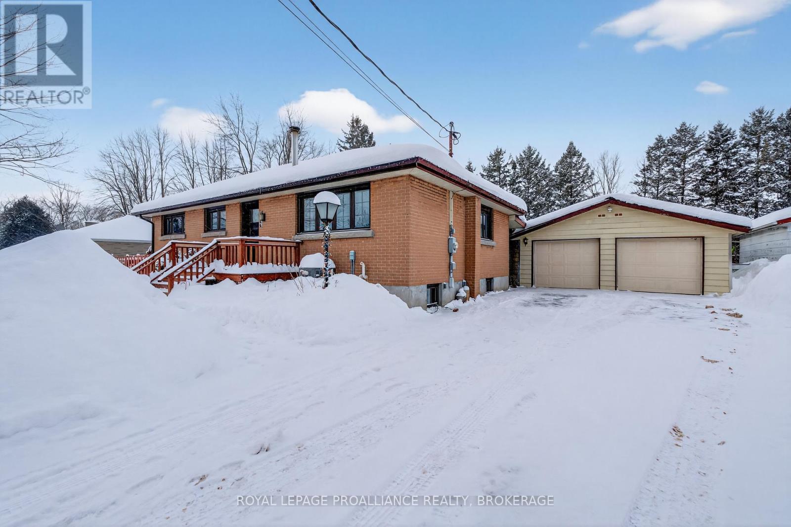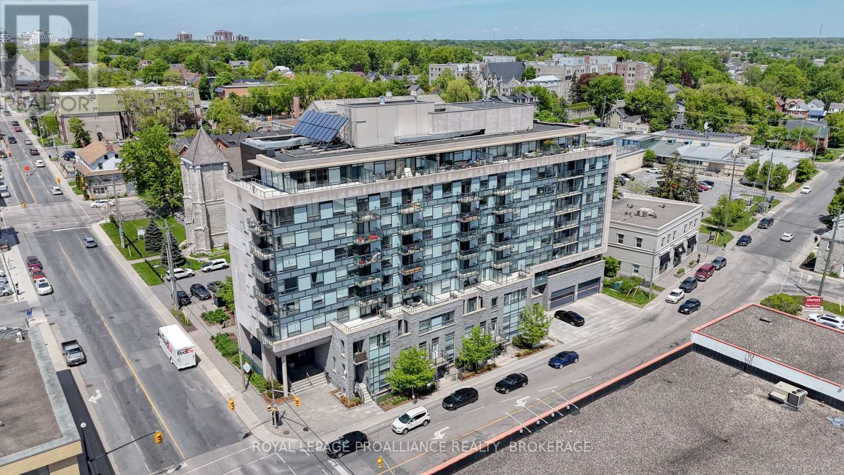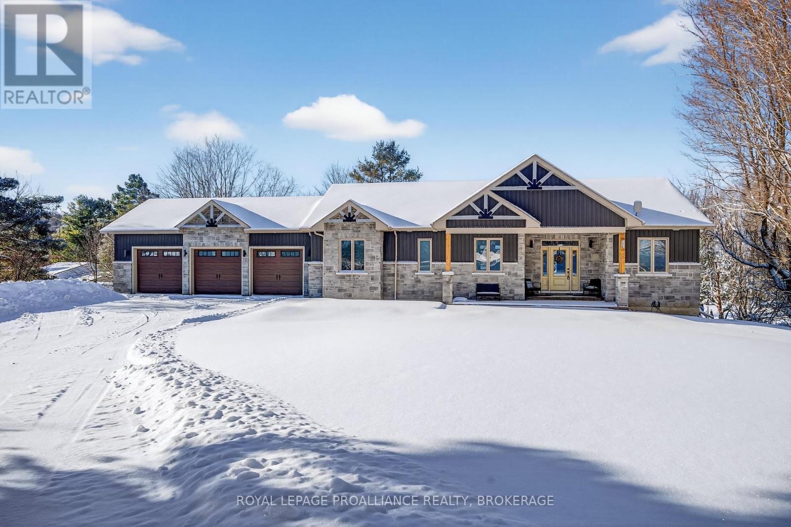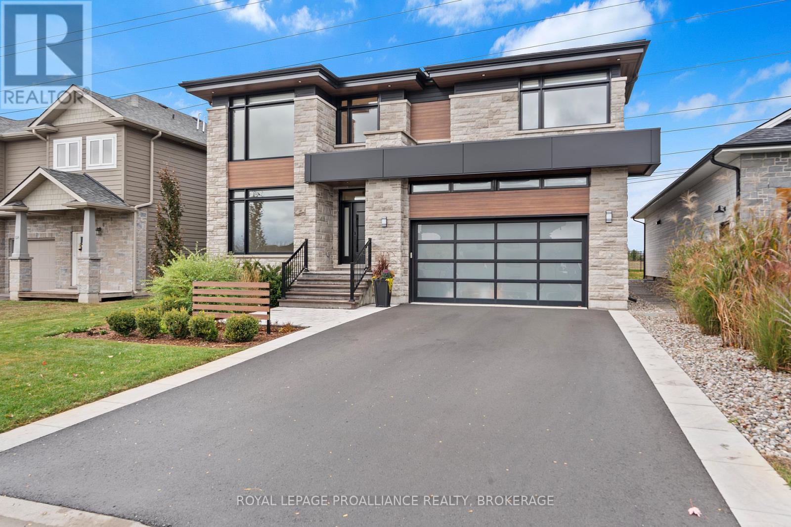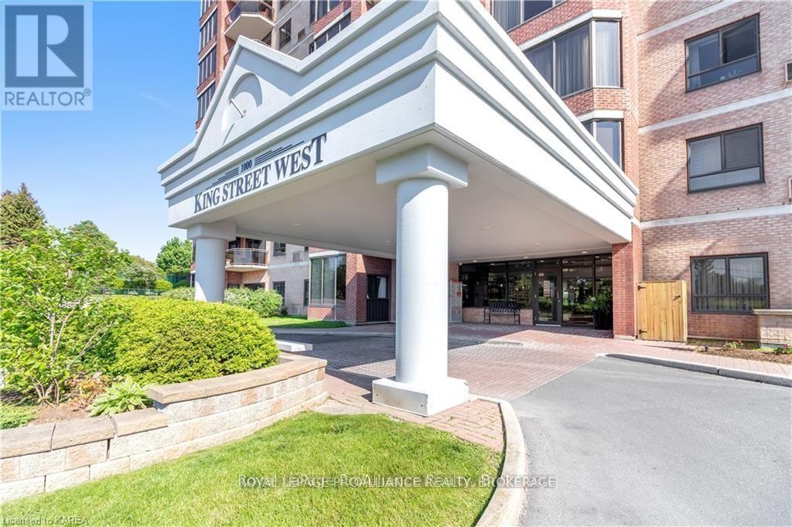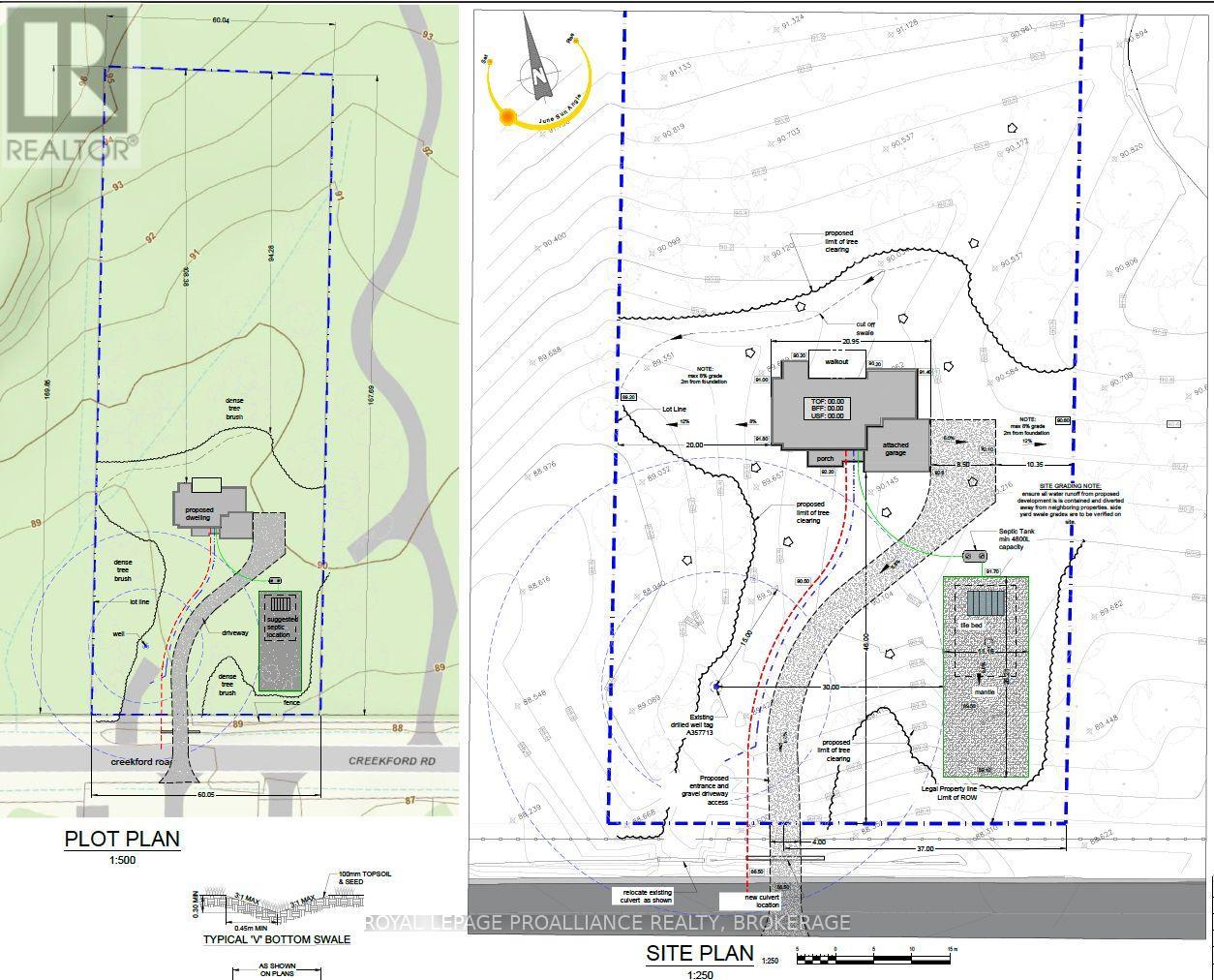5 Wilmot Street
Kingston, Ontario
Milton Subdivision. Deeded Waterfront Access. Sprawling Architecturally designed custom built home sitting on over 1/2 an Acre. 2,400 Sq. Ft of Living Space above grade. Multiple Patio Doors, Windows and Skylights. This centre hall design features a custom built 2-storey staircase, Main floor primary bedroom with ensuite and walk-in closet w/ patio door leading to a private deck. 2 Additional 2nd floor bedrooms with shared ensuite. Formal dining room, Sun room and a Large living room with wall-to-wall windows and woodstove. Ample Storage in the lower level. Deeded Waterfront Access. Roof (2022). Furnace & AC (2017). (id:61703)
Royal LePage Proalliance Realty
614 Barnsley Crescent
Kingston, Ontario
Here is a wonderful opportunity to own a semi-detached elevated bungalow in an excellent West end area with a great little in-law suite already in place! The main floor finds an open concept kitchen with center island and stainless steel appliances, the living room and dining area, three bedrooms and an updated bath. The lower level with its own walkout entrance, is a big open space currently set up as a lovely bachelor suite with an updated three-piece bath and access to the shared laundry room. Located in a great school district with Parks and lots of amenities nearby, steps to a bus stop, with an attached garage, carpet free throughout and no rear neighbours- this one should not be missed! (id:61703)
Royal LePage Proalliance Realty
Part 3 Bradford Road
Frontenac, Ontario
Bradford Road. Rare opportunity to build in desirable South Frontenac. Municipally maintained Road. 3 Acres. New Blasted Well, 31 GPM. Garbage and recycling pick-up. HST INCLUDED in the sale price. Severance has been finalized by the township and ready for your dream home! (id:61703)
Royal LePage Proalliance Realty
Pt Lt 40 Cutler Road
Stone Mills, Ontario
Excellent Opportunity to purchase 17 +/-acres of wooded land with potential for 2 severances in an ideal location, just through Yarker in Stone Mills. 20 minutes to West End Kingston or Napanee. Bring your ideas, and imagine the possibilities. (id:61703)
Royal LePage Proalliance Realty
1746 Marian Crescent
Kingston, Ontario
Kingston Mills. Marian Crescent. This Elevated Bungalow sits on a 100' x 150' Ft. and is packed with Upgrades. 3 bedrooms. 2 Full Bathrooms. Double Car Garage w/ Rear Workshop. Large Sun-room Addition leading to an oversized Deck and fully fenced yard. Sauna! Finished basement w/ 4th bedroom or Office. Cozy Basement w/ Woodstove (2025). Steel Roof on the House and Garage (2024) Main Bathroom (2023), Many updated Windows, Front & Back Door (2024). Water Softener (2025) Furnace (2016). This country home is on City Sewer and Municipally maintained Cana Water Treatment Plant. Truly Country in the City. Virtual Tour and 3D Floor Plans available. (id:61703)
Royal LePage Proalliance Realty
4a - 121 Queen Street
Kingston, Ontario
Here is a fantastic Opportunity for ownership in the Anna Lane Condo, downtown Kingston! Welcome to unit 4A - a Modern, street-level walkout in a highly sought-after location just steps to restaurants, shops, hospitals, parks and all the beauty of the Lake Ontario waterfront! This updated 1-bedroom + living room condo features a stylish kitchen, carpet-free flooring, contemporary decor, and a private terrace. The living room offers flexible space for a home office or guest room. All appliances are included, even in-suite laundry for added convenience! A Deeded underground heated parking space and storage locker are also a bonus. This is a Well-maintained popular building with elevators, a party room/kitchen, study/meeting room, the large outdoor courtyard with BBQ, and a rentable guest suite. Urban living at its best! (id:61703)
Royal LePage Proalliance Realty
1888 Sunbury Road
Frontenac, Ontario
Discover lakeside living at its best with this stunning custom-built bungalow, offering over 2,000 sq. ft. of main floor living space and nearly 60' of shoreline on Dog Lake. Crafted with both quality and comfort in mind, this home features an ICF foundation, soaring 10' ceilings, a vast partially finished walk-out lower level, and engineered hardwood & tile flooring throughout. The open concept impresses, with the bright kitchen featuring quartz countertops, premium cabinetry and large separate dining area open to the spacious living room - highlighted by a gas fireplace and 12-foot patio doors leading to a 650 sq. ft. deck with glass and aluminum railings providing breathtaking panoramic views of the area. The primary suite is tucked away at one end of the home offering privacy, and finished with cove ceilings and a spa inspired 5-piece ensuite with glass-enclosed shower and soaker tub. Two other bedrooms and a full bath are also here on the main level. The walk-out lower level provides extra flex space and finds in-floor heating roughed-in, and the attached SIX-car garage with epoxy flooring is incredible. This one is a beauty - with wonderful curb appeal from the stamped concrete front porch all the way around the yard space right to the waterfront with a new floating dock. Packed with upgrades and with high end finishes throughout, this one should not be missed. Survey, floor plans and supporting documents are available upon request. (id:61703)
Royal LePage Proalliance Realty
832 Windermere Drive
Kingston, Ontario
Westbrook. The word Custom is used far too often in Real Estate. This Modern David Smalls Inspired home is truly one of a kind. From the Quarried Limestone, ACM exterior Panelling and Wood grain aluminum soffit -- Offering Exceptional Curb Appeal. Over 3,500 Sq. Ft. above grade. Soaring ceilings & wall to wall windows (motorized blinds), allow an abundance of natural light. Progressive Kitchen with Jen-Air and Thermador Appliances, walk-in pantry. Luxary LVP Flooring throughout. Floor to ceiling Gas Fireplace. Floating Oak 2-storey staircase with glass railings. Breathtaking Primary Bedroom w/ walk-out balcony, sprawling ensuite and walk-in closet. 2nd Floor Laundry room with built-in cabinets. Covered Stamped Concrete Deck. No detail overlooked. Full Spec. Sheet, Floor plans and 3D Tour available. (id:61703)
Royal LePage Proalliance Realty
305 - 1000 King Street W
Kingston, Ontario
Welcome to 1000 King Street West, this bright and beautiful 2-bedroom, 2-bathroom condo offers an ideal combination of comfort, convenience, and security in a highly desirable midtown location. Sweeping Views of Lake Ontario. The open-concept design features a modern, updated kitchen with elegant stone countertops and new appliances INCLUDING dishwasher and bar fridge. Formal dining area and a spacious light-filled living room + Separate Sitting area. Large primary bedroom, w/ fully renovated ensuite bathroom. 2nd full Bath & 2nd bedroom. New Flooring and In-Suite Washer/Dryer. This building provides a list of exceptional amenities, including secure underground parking, an indoor pool, rooftop lounge, tennis courts, Fitness Center, workshop, Greenhouse, ample storage and a variety of hosted social events. This property presents a wonderful opportunity to enjoy an elevated lifestyle in an exceptional location. (id:61703)
Royal LePage Proalliance Realty
3048 Creekford Road
Kingston, Ontario
2.5 Acre Building Lot on Creekford Road. Country in the City!! Large Mature Trees. Drilled Well yielding 10 GPM. Full House plans, Plot Plan & Land Survey available. HST has been paid. (id:61703)
Royal LePage Proalliance Realty
631 Highway 96
Frontenac Islands, Ontario
Wolfe Island. Stunning views of the water, where the St. Lawrence meets lake Ontario, greet you from the front picture window of this 1960s built, all brick bungalow. Situated just a few minutes from the hub of Marysville, this 2+ one bedroom, 1.5 bath home on just over an acre of land has a ton of potential. A classic bungalow in design with a large living room, dining area, kitchen, the 2 bedrooms and 2 baths on the main level, and the lower level with a third bedroom, rec room and laundry area, offering vast space and welcoming your finishing touches. The attached double garage has inside access to the basement and provides great storage. Wonderful location, incredible views- bring your design ideas and make this one shine! (id:61703)
Royal LePage Proalliance Realty
16 St Catherine Street
Kingston, Ontario
16 St Catherine. Desirable Downtown Location. Oversized Double lot on a dead-end street. Fantastic Backyard. Currently set-up as a 2 bedroom unit with a bachelor apartment / separate entrance at the rear. 3rd Floor loft space being used as a 3rd bedroom. New Roof, updated Vinyl Siding, Furnace / AC (2020). House needs some TLC but excellent potential. (id:61703)
Royal LePage Proalliance Realty
