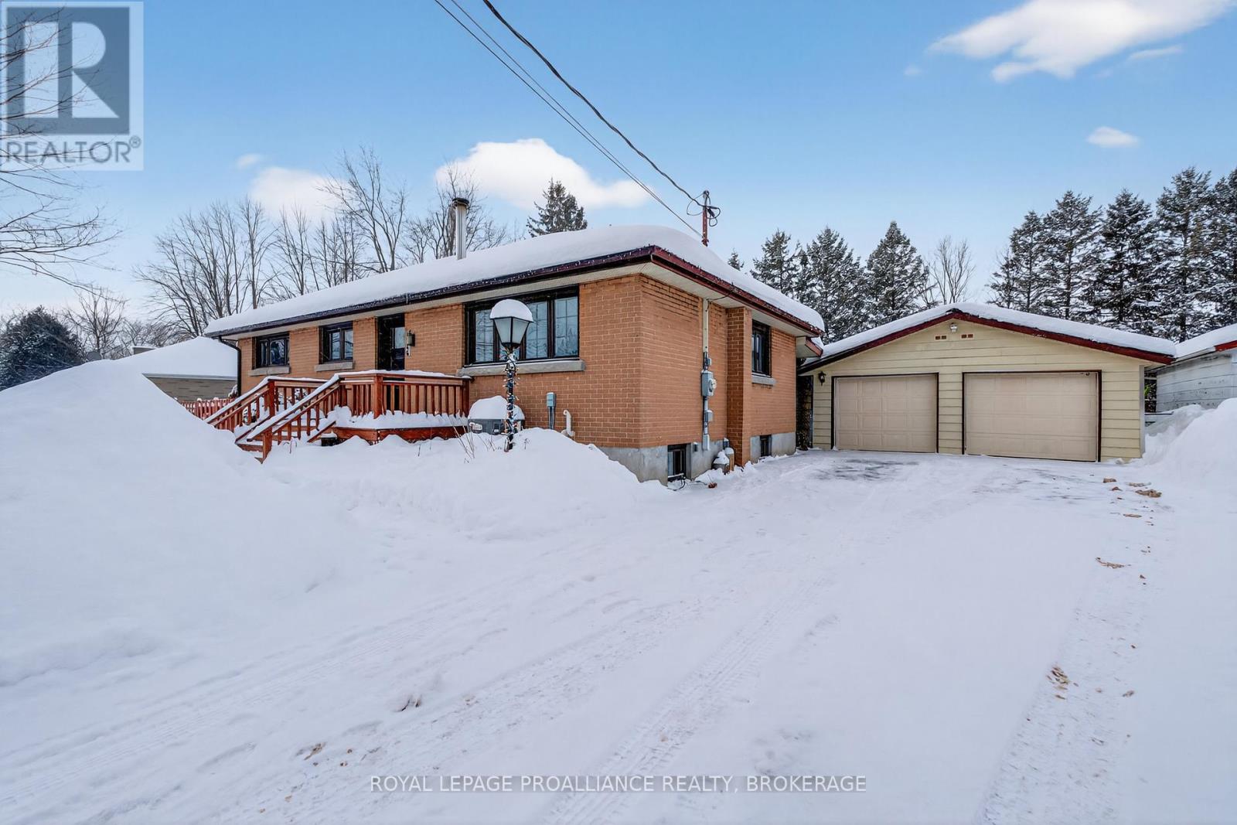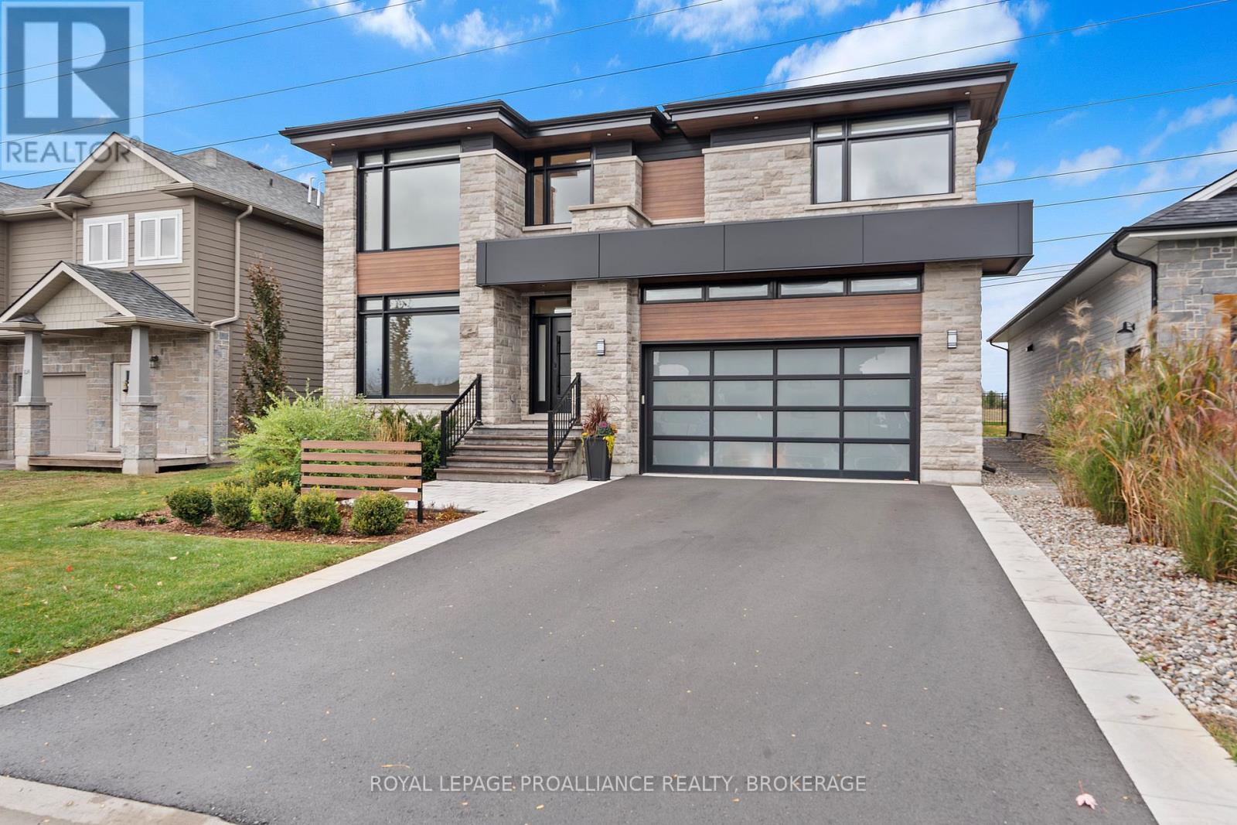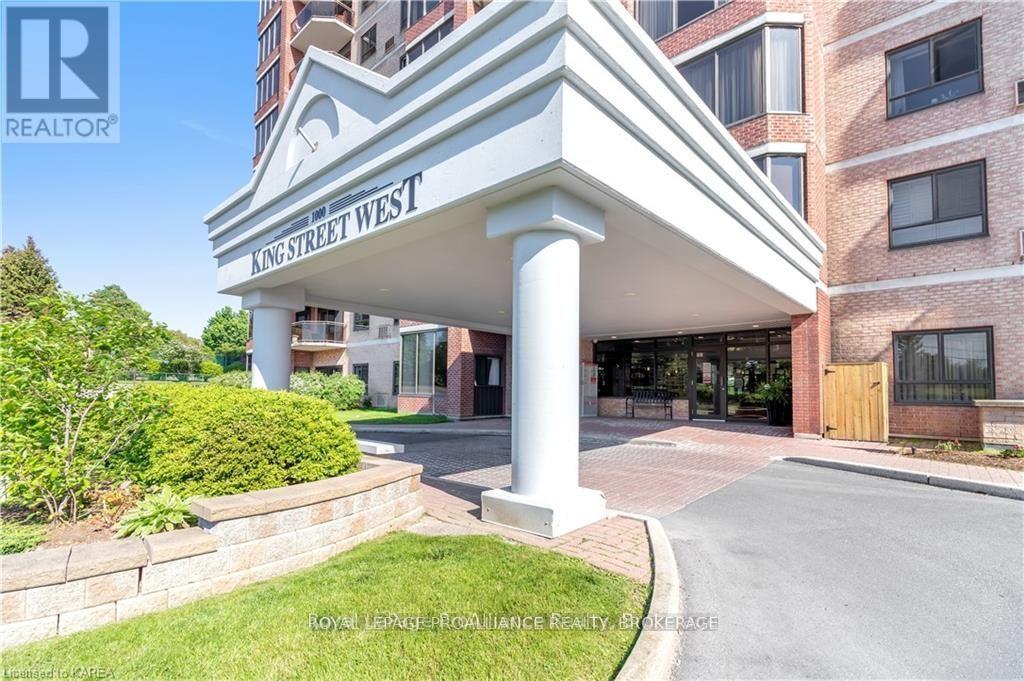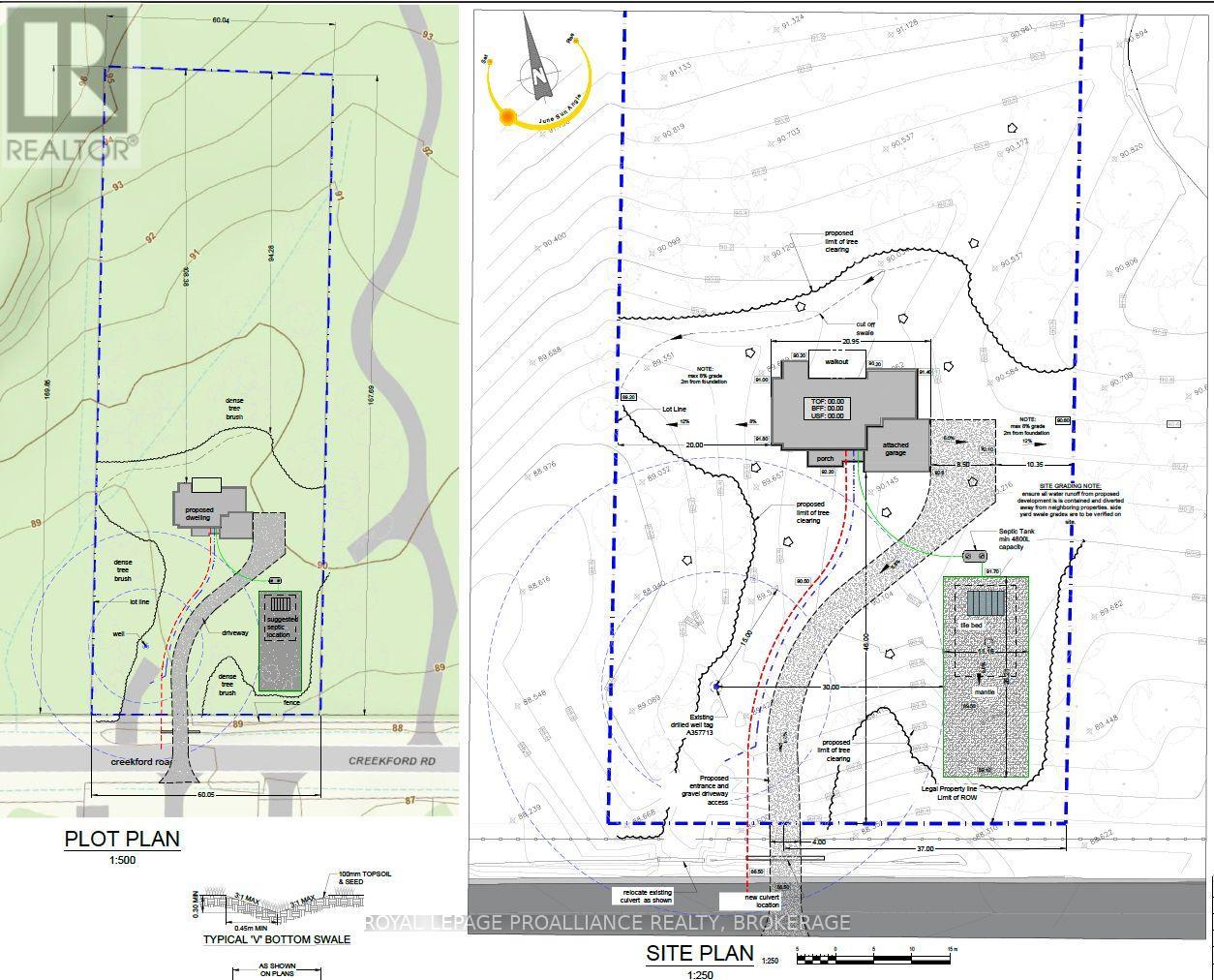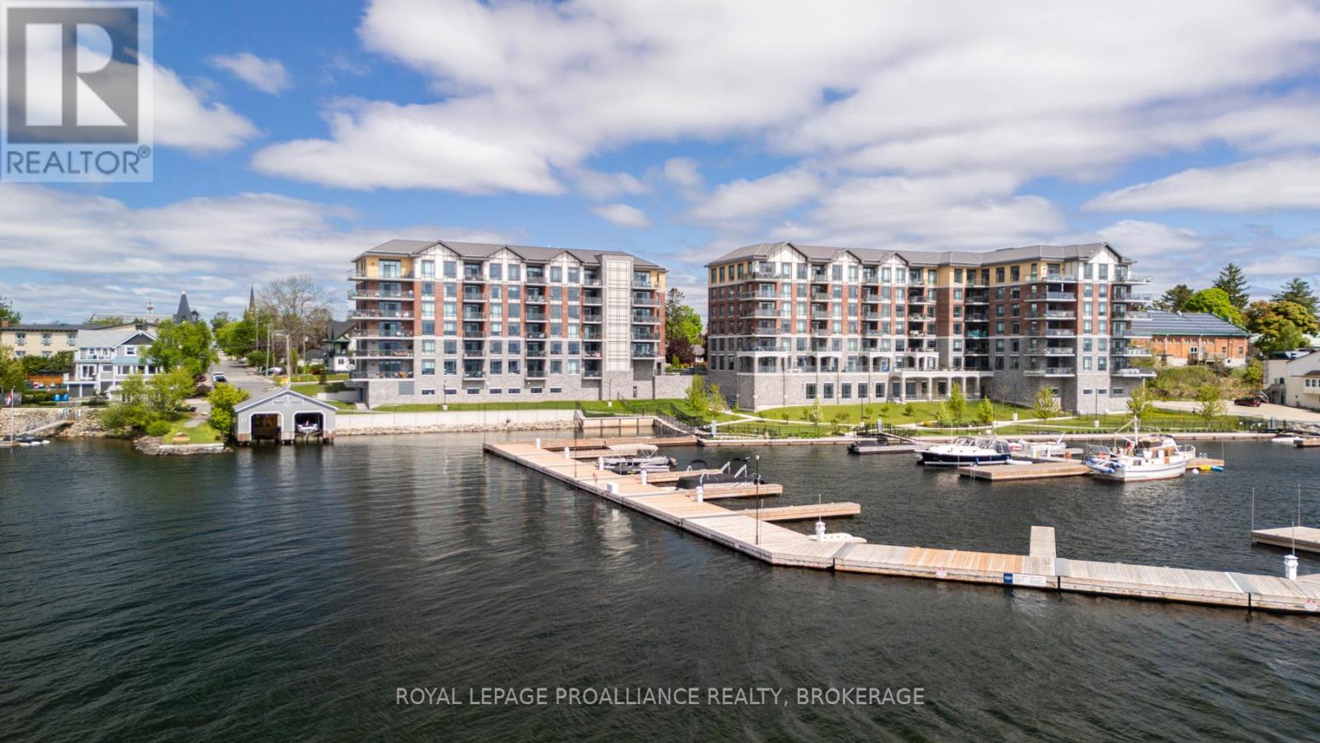1746 Marian Crescent
Kingston, Ontario
Kingston Mills. Marian Crescent. This Elevated Bungalow sits on a 100' x 150' Ft. and is packed with Upgrades. 3 bedrooms. 2 Full Bathrooms. Double Car Garage w/ Rear Workshop. Large Sun-room Addition leading to an oversized Deck and fully fenced yard. Sauna! Finished basement w/ 4th bedroom or Office. Cozy Basement w/ Woodstove (2025). Steel Roof on the House and Garage (2024) Main Bathroom (2023), Many updated Windows, Front & Back Door (2024). Water Softener (2025) Furnace (2016). This country home is on City Sewer and Municipally maintained Cana Water Treatment Plant. Truly Country in the City. Virtual Tour and 3D Floor Plans available. (id:61703)
Royal LePage Proalliance Realty
832 Windermere Drive
Kingston, Ontario
Westbrook. The word Custom is used far too often in Real Estate. This Modern David Smalls Inspired home is truly one of a kind. From the Quarried Limestone, ACM exterior Panelling and Wood grain aluminum soffit -- Offering Exceptional Curb Appeal. Over 3,500 Sq. Ft. above grade. Soaring ceilings & wall to wall windows (motorized blinds), allow an abundance of natural light. Progressive Kitchen with Jen-Air and Thermador Appliances, walk-in pantry. Luxary LVP Flooring throughout. Floor to ceiling Gas Fireplace. Floating Oak 2-storey staircase with glass railings. Breathtaking Primary Bedroom w/ walk-out balcony, sprawling ensuite and walk-in closet. 2nd Floor Laundry room with built-in cabinets. Covered Stamped Concrete Deck. No detail overlooked. Full Spec. Sheet, Floor plans and 3D Tour available. (id:61703)
Royal LePage Proalliance Realty
305 - 1000 King Street W
Kingston, Ontario
Welcome to 1000 King Street West, this bright and beautiful 2-bedroom, 2-bathroom condo offers an ideal combination of comfort, convenience, and security in a highly desirable midtown location. Sweeping Views of Lake Ontario. The open-concept design features a modern, updated kitchen with elegant stone countertops and new appliances INCLUDING dishwasher and bar fridge. Formal dining area and a spacious light-filled living room + Separate Sitting area. Large primary bedroom, w/ fully renovated ensuite bathroom. 2nd full Bath & 2nd bedroom. New Flooring and In-Suite Washer/Dryer. This building provides a list of exceptional amenities, including secure underground parking, an indoor pool, rooftop lounge, tennis courts, Fitness Center, workshop, Greenhouse, ample storage and a variety of hosted social events. This property presents a wonderful opportunity to enjoy an elevated lifestyle in an exceptional location. (id:61703)
Royal LePage Proalliance Realty
3048 Creekford Road
Kingston, Ontario
2.5 Acre Building Lot on Creekford Road. Country in the City!! Large Mature Trees. Drilled Well yielding 10 GPM. Full House plans, Plot Plan & Land Survey available. HST has been paid. (id:61703)
Royal LePage Proalliance Realty
631 Highway 96
Frontenac Islands, Ontario
Wolfe Island. Stunning views of the water, where the St. Lawrence meets lake Ontario, greet you from the front picture window of this 1960s built, all brick bungalow. Situated just a few minutes from the hub of Marysville, this 2+ one bedroom, 1.5 bath home on just over an acre of land has a ton of potential. A classic bungalow in design with a large living room, dining area, kitchen, the 2 bedrooms and 2 baths on the main level, and the lower level with a third bedroom, rec room and laundry area, offering vast space and welcoming your finishing touches. The attached double garage has inside access to the basement and provides great storage. Wonderful location, incredible views- bring your design ideas and make this one shine! (id:61703)
Royal LePage Proalliance Realty
16 St Catherine Street
Kingston, Ontario
16 St Catherine. Desirable Downtown Location. Oversized Double lot on a dead-end street. Fantastic Backyard. Currently set-up as a 2 bedroom unit with a bachelor apartment / separate entrance at the rear. 3rd Floor loft space being used as a 3rd bedroom. New Roof, updated Vinyl Siding, Furnace / AC (2020). House needs some TLC but excellent potential. (id:61703)
Royal LePage Proalliance Realty
618 - 129b South Street
Gananoque, Ontario
Experience exquisite waterfront living in this top-floor condo, perfectly positioned on the St.Lawrence River with panoramic views of the Thousand Islands. This one bedroom with den, one and a half bath beauty was custom designed in 2023 by Tanya Collins Design. Beautifully appointed, featuring soaring 10' ceilings and a chefs kitchen with superior finishes, including a gas range with electric oven, Fisher & Paykel Range & Refrigerator, and Remote Blinds. Step out onto your private balcony, that will allow you to add a gas connection to BBQ ideal for grilling and entertaining, with stunning waterfront vistas. Enjoy five-star amenities including a stylish party room, fitness centre and meticulously landscaped grounds. Boating enthusiasts will appreciate the private dock slip in the marina offering seamless river access. Also included is one underground parking space and a storage locker. Just a short stroll to downtown Gananoque's shops & restaurants, this is a rare blend of luxury, comfort, and location truly waterfront living at its best. (id:61703)
Royal LePage Proalliance Realty
