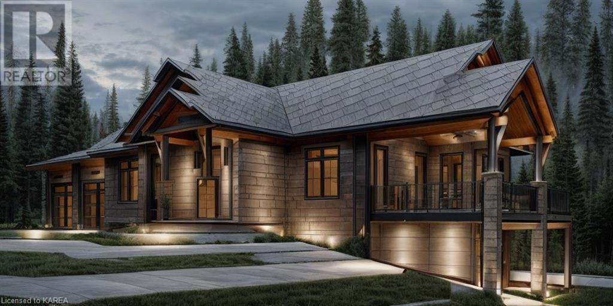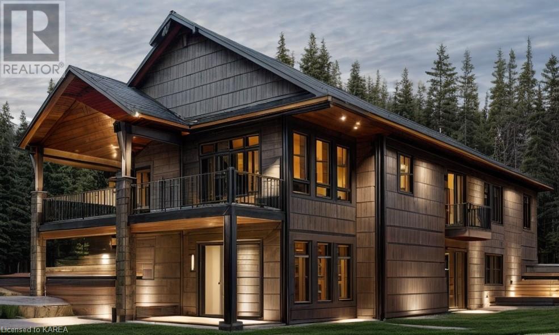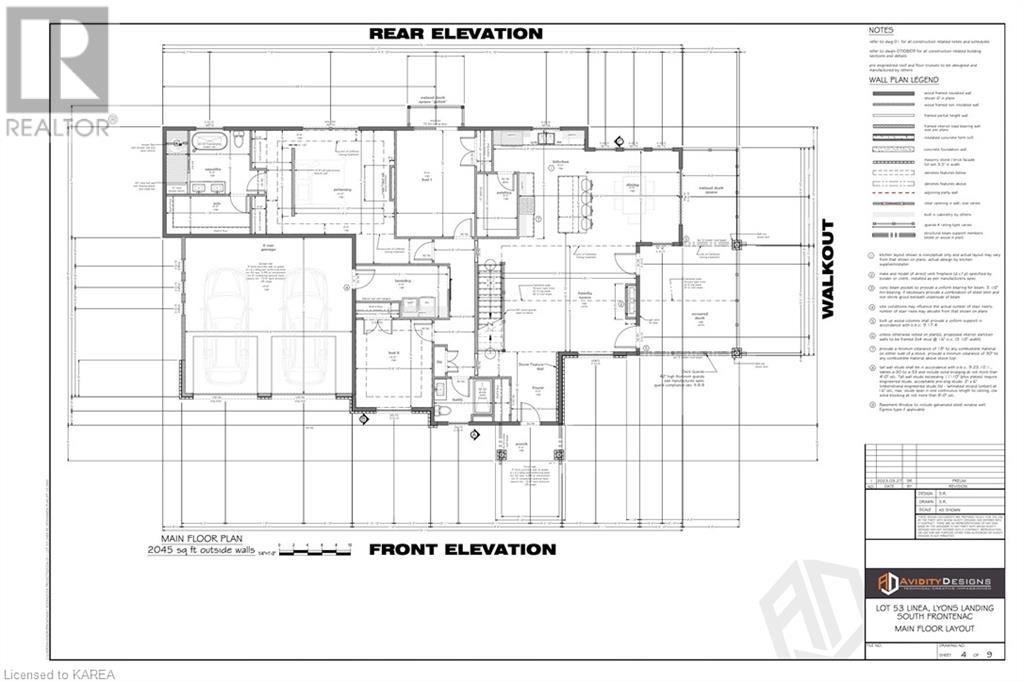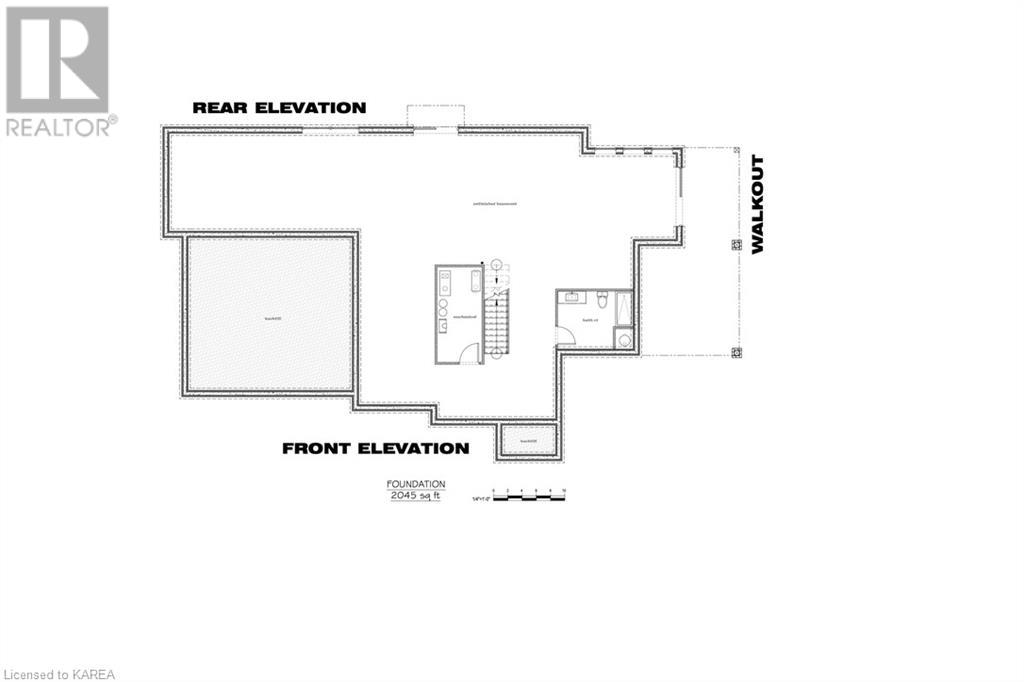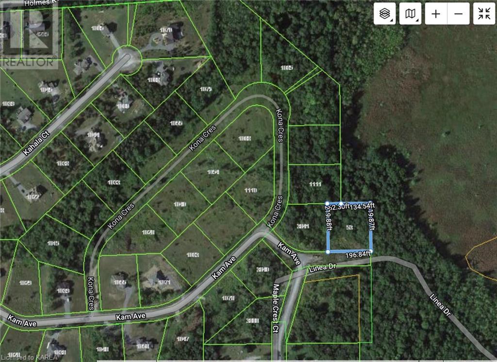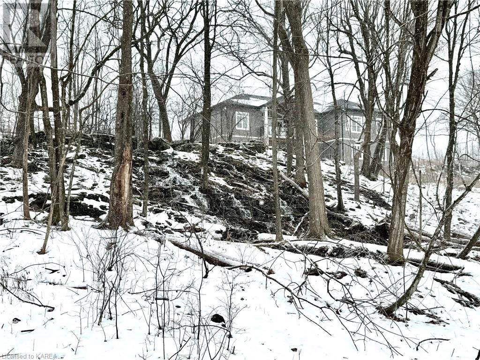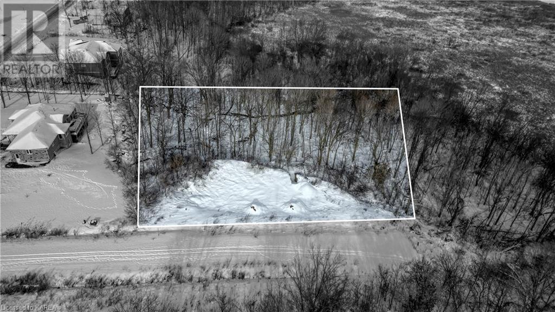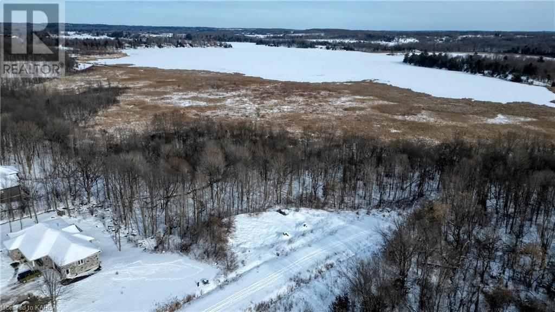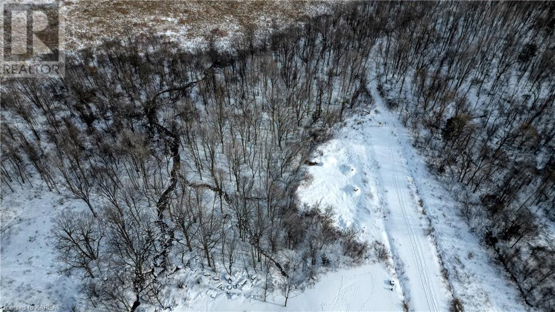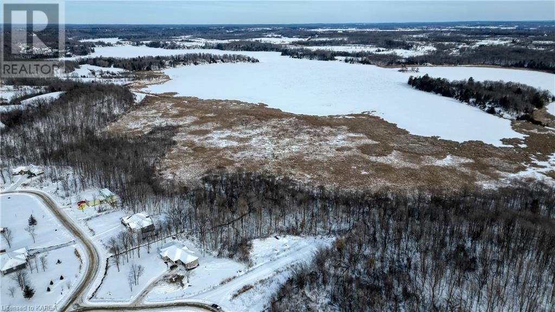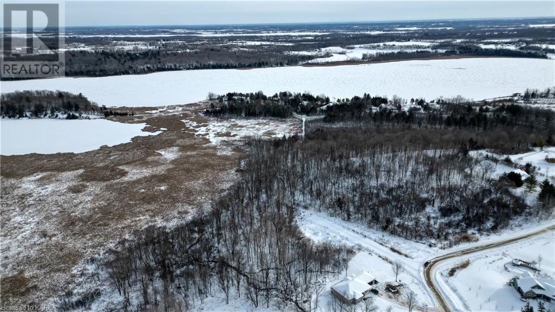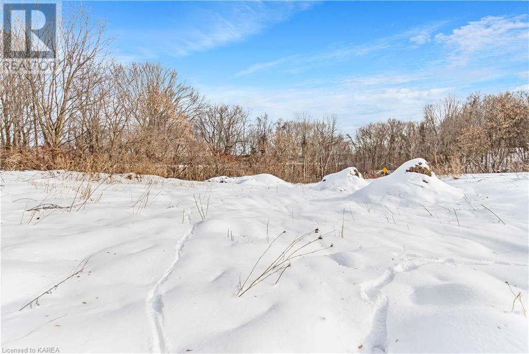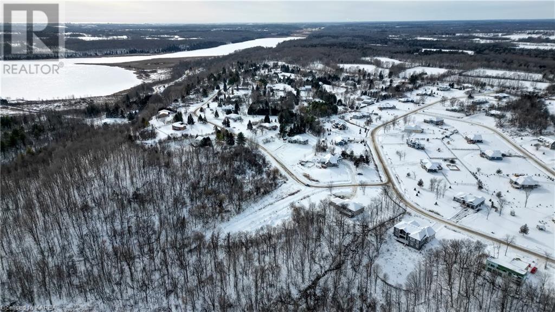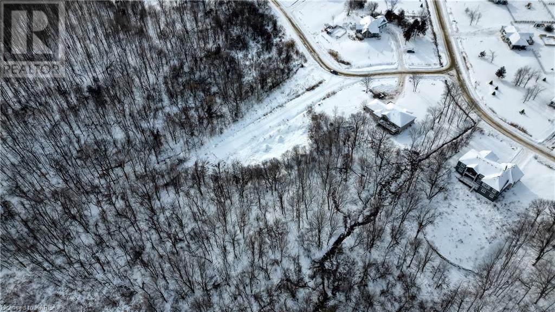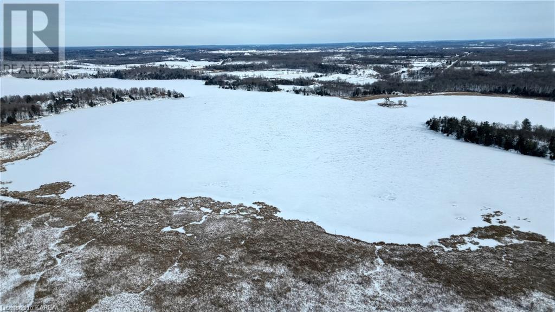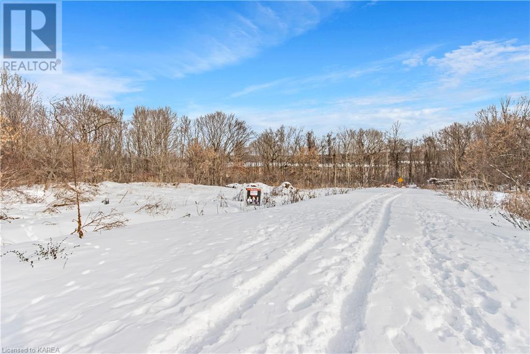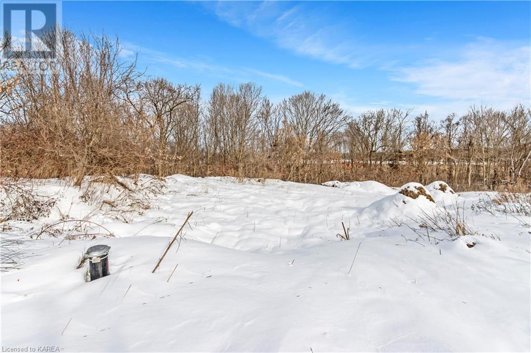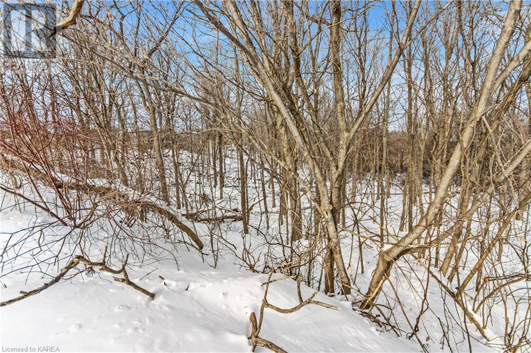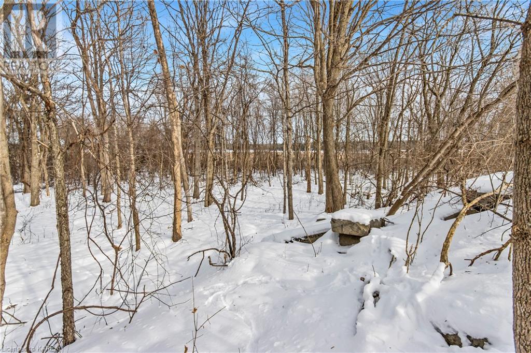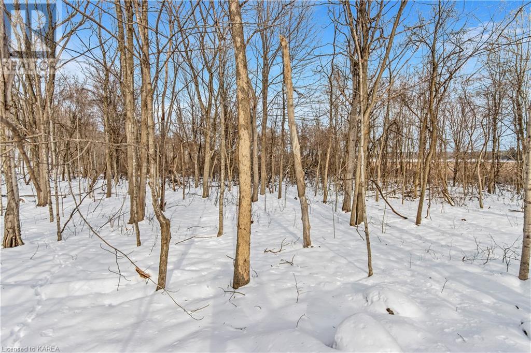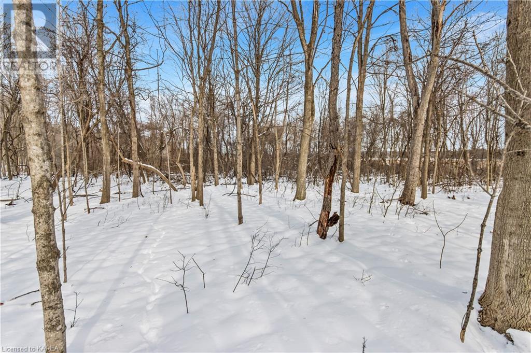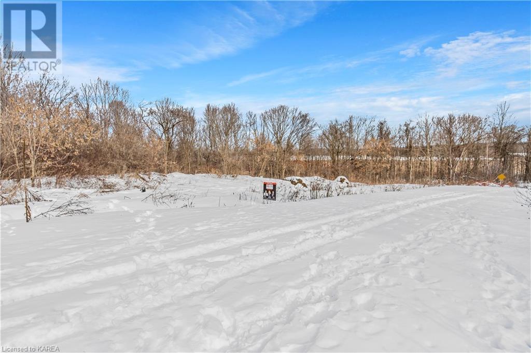Lot 53 Linea Street Inverary, Ontario K0H 1X0
$1,500,000
Lyons Landing. Linea Drive. Located just minutes North of Kingston, abutting Collins Lake, this exclusive community features an abundance of Custom Built Executive Homes. Presented by AVIDITY, Floor plans and Exterior renderings provide a glimpse and rare opportunity to build your Dream Home, with an option to customize and select all your finishings. This 2,045 Sq. Ft. Bungalow sits on a 1 Acre lot with seasonal Waterfall / stream at the rear. Featuring a walkout ICF basement, MSV Stone / KWP Engineered Wood Siding exterior, $50,000 Kitchen & Vanity Allowance, Expansive Great Room w/ Gas Fireplace and Cathedral Ceiling extending out over your Covered TREX deck w/ Aluminum Railings. Fusion Wide Plank Hardwood, Custom bathrooms with Glass enclosed Shower and Large Format tile. No detail will be overlooked, Full spec sheet available. Don’t miss this opportunity!! (id:43660)
Property Details
| MLS® Number | 40528458 |
| Property Type | Single Family |
| Equipment Type | Propane Tank |
| Features | Crushed Stone Driveway, Country Residential, Automatic Garage Door Opener |
| Parking Space Total | 4 |
| Rental Equipment Type | Propane Tank |
Building
| Bathroom Total | 2 |
| Bedrooms Above Ground | 3 |
| Bedrooms Total | 3 |
| Architectural Style | Bungalow |
| Basement Development | Unfinished |
| Basement Type | Full (unfinished) |
| Construction Style Attachment | Detached |
| Cooling Type | Central Air Conditioning |
| Exterior Finish | Stone, Hardboard |
| Fire Protection | None |
| Fireplace Fuel | Propane |
| Fireplace Present | Yes |
| Fireplace Total | 1 |
| Fireplace Type | Other - See Remarks |
| Fixture | Ceiling Fans |
| Foundation Type | Insulated Concrete Forms |
| Heating Fuel | Propane |
| Heating Type | Forced Air |
| Stories Total | 1 |
| Size Interior | 2045 |
| Type | House |
| Utility Water | Drilled Well |
Parking
| Attached Garage |
Land
| Access Type | Road Access |
| Acreage | No |
| Sewer | Septic System |
| Size Depth | 219 Ft |
| Size Frontage | 196 Ft |
| Size Total Text | 1/2 - 1.99 Acres |
| Zoning Description | R11 |
Rooms
| Level | Type | Length | Width | Dimensions |
|---|---|---|---|---|
| Main Level | 4pc Bathroom | Measurements not available | ||
| Main Level | Primary Bedroom | 17'6'' x 14'7'' | ||
| Main Level | Bedroom | 12'4'' x 10'8'' | ||
| Main Level | Bedroom | 14'11'' x 11'0'' | ||
| Main Level | 4pc Bathroom | Measurements not available | ||
| Main Level | Laundry Room | 12'11'' x 7'4'' | ||
| Main Level | Kitchen | 15'3'' x 12'9'' | ||
| Main Level | Dining Room | 13'0'' x 12'0'' | ||
| Main Level | Family Room | 22'3'' x 16'9'' |
Utilities
| Telephone | Available |
https://www.realtor.ca/real-estate/26406838/lot-53-linea-street-inverary
Interested?
Contact us for more information

Mike Giffin
Salesperson

7-640 Cataraqui Woods Drive
Kingston, Ontario K7P 2Y5
(613) 384-1200
www.discoverroyallepage.ca/
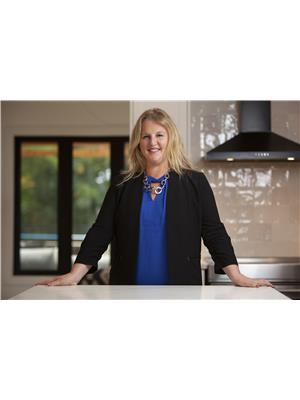
Korinne Peachey
Salesperson
www.keenonkingston.com/

7-640 Cataraqui Woods Drive
Kingston, Ontario K7P 2Y5
(613) 384-1200
www.discoverroyallepage.ca/

Rob Bagg
Salesperson

7-640 Cataraqui Woods Drive
Kingston, Ontario K7P 2Y5
(613) 384-1200
www.discoverroyallepage.ca/
