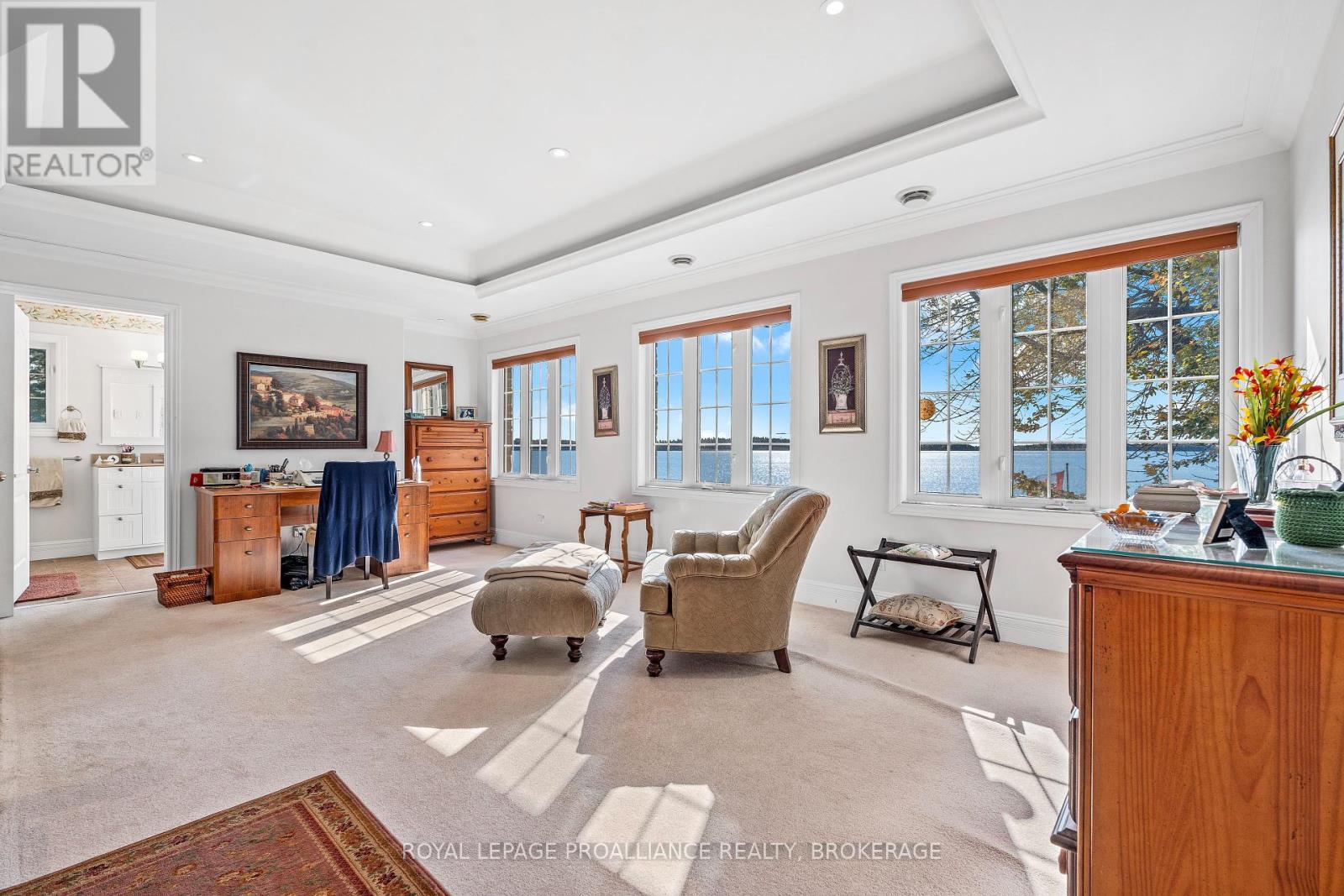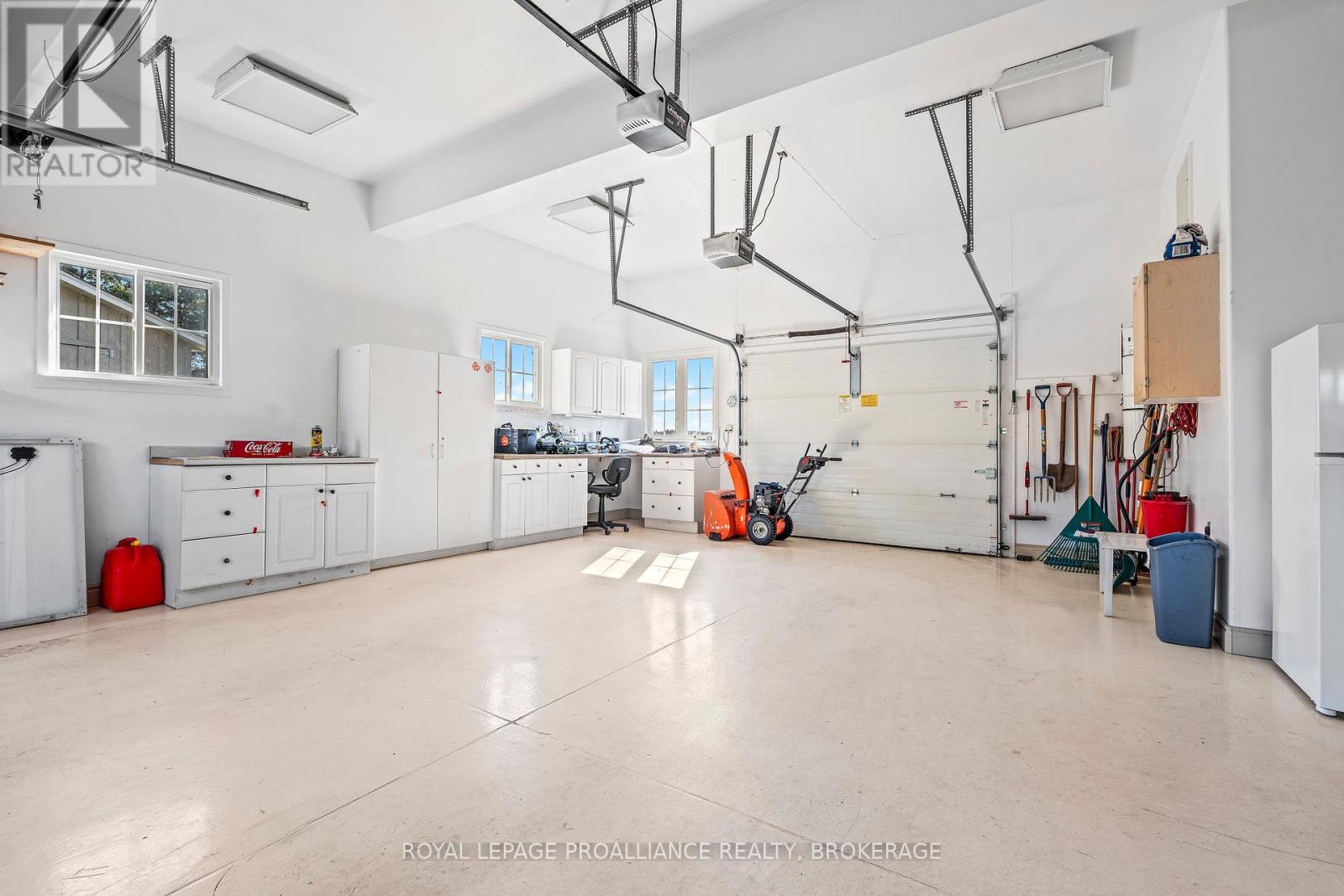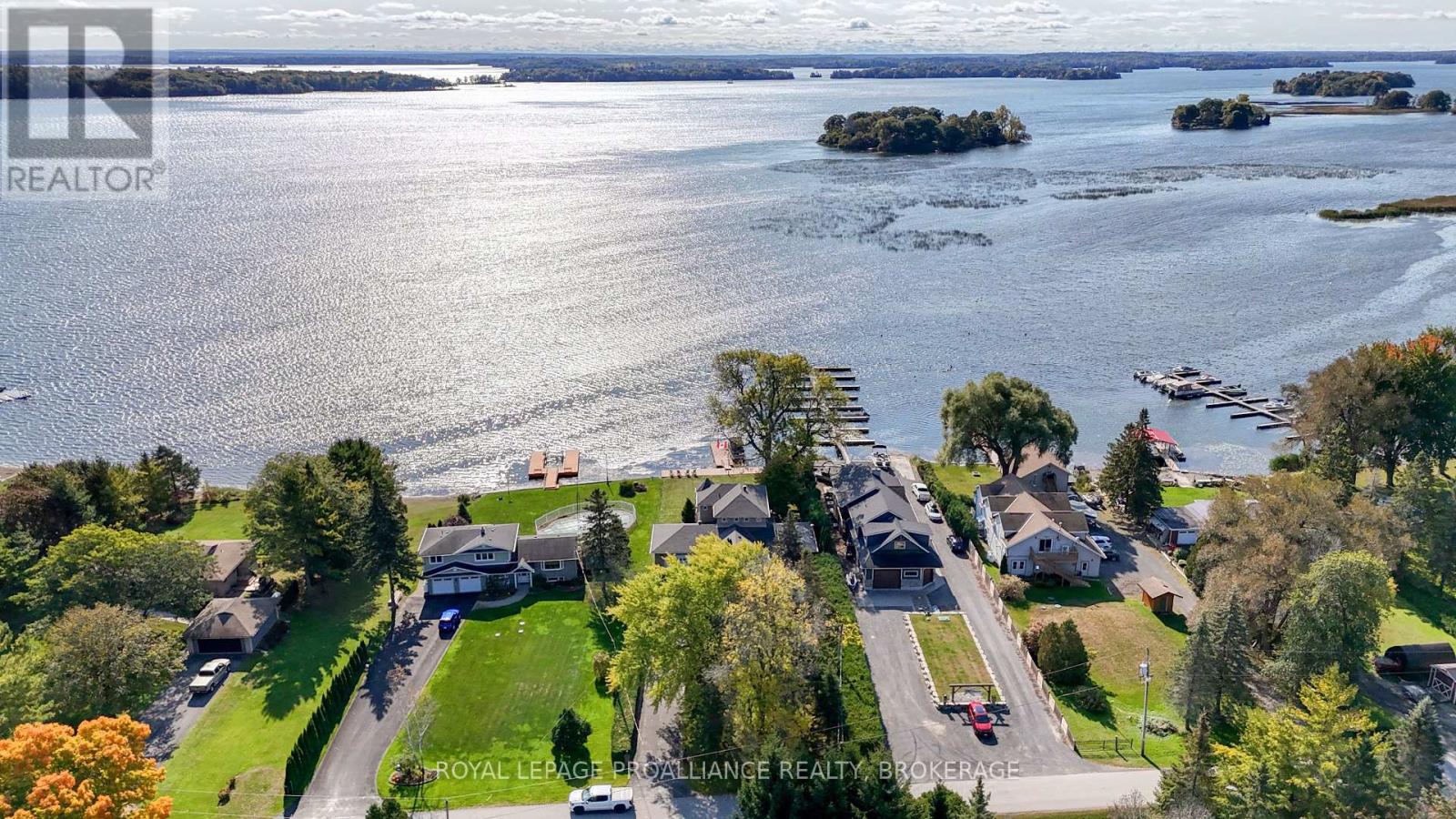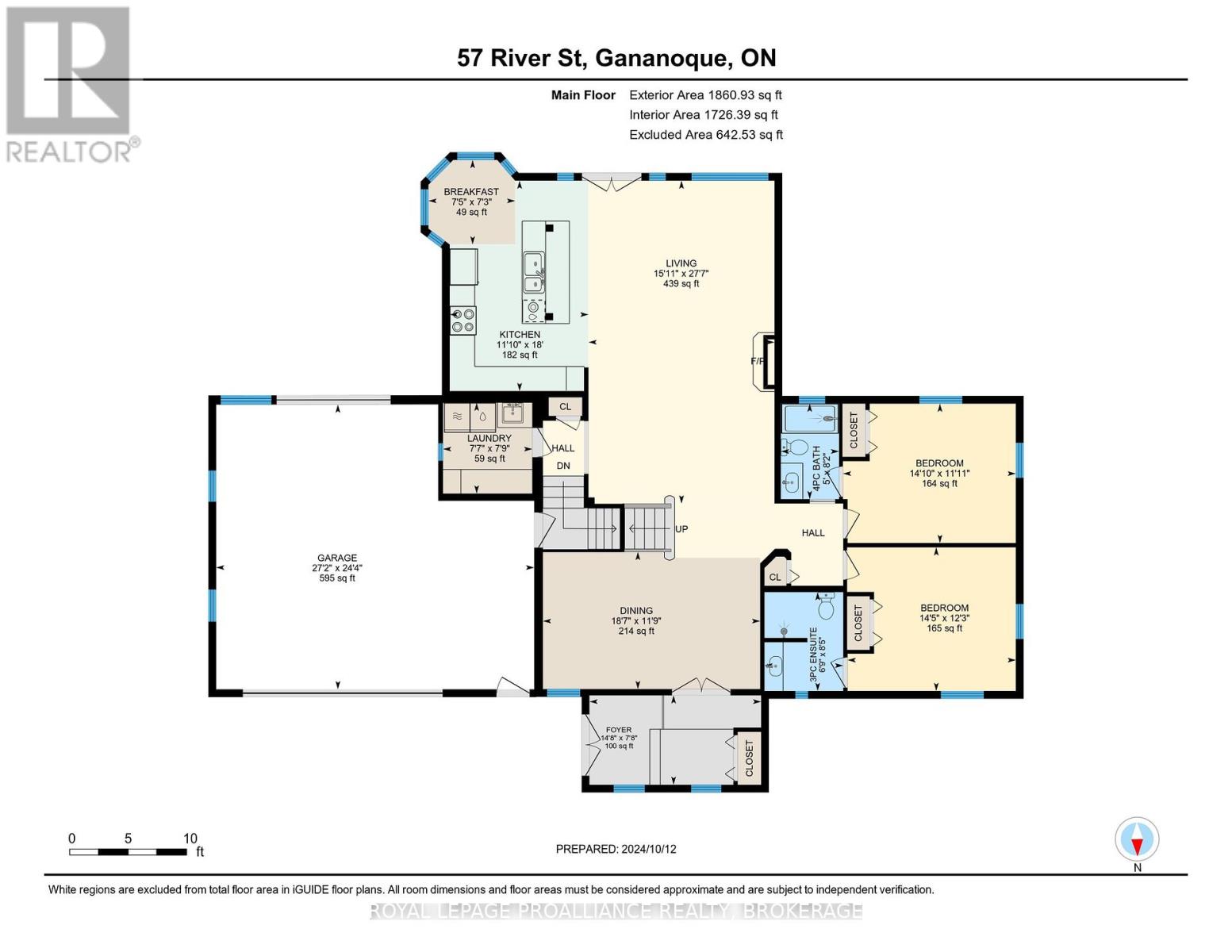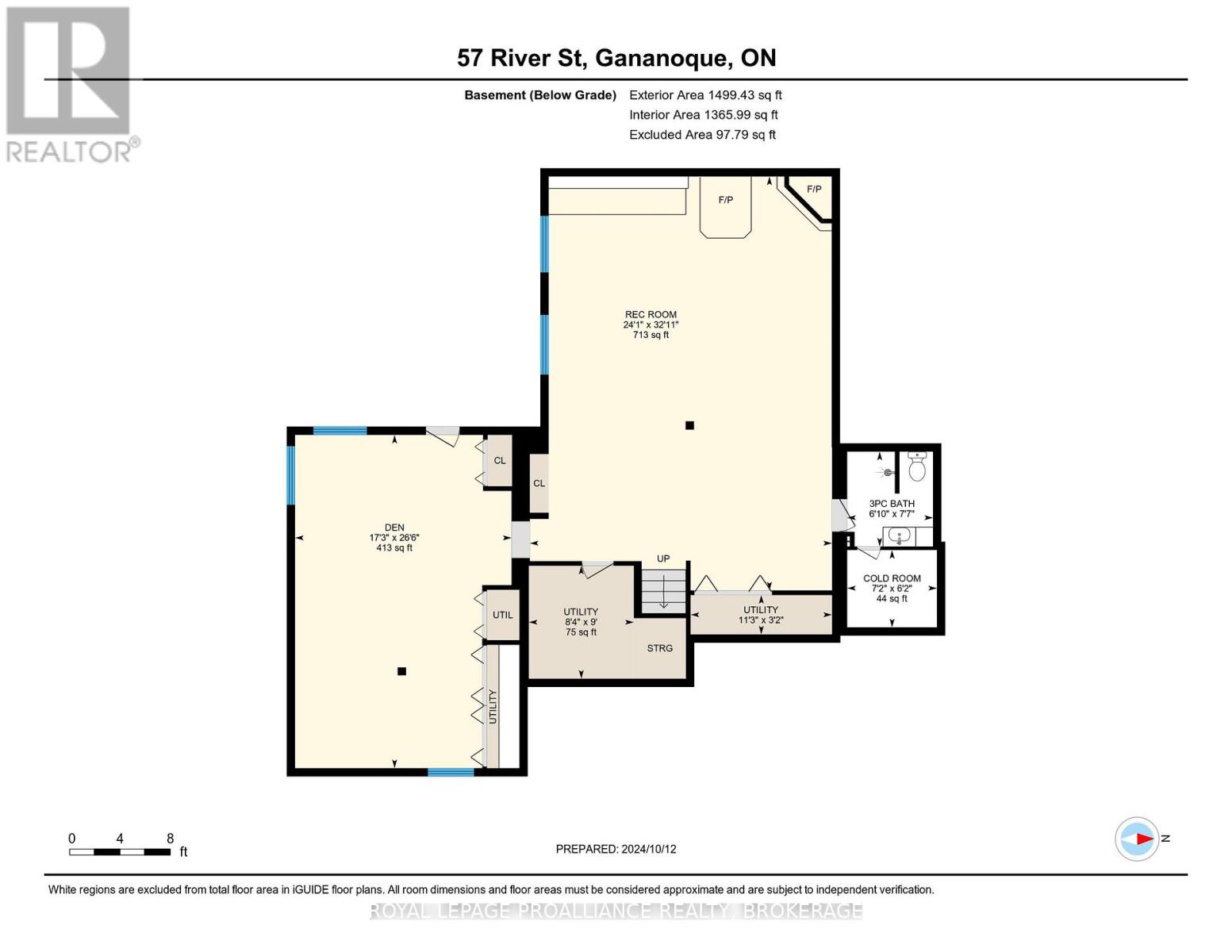57 River Road Front Of Leeds & Seeleys Bay, Ontario K0E 1L0
$1,395,000
1000 Islands Parkway. WATERFRONT. Excellent location between Hill Island and Gananoque. 57 River Road features a completely re-built 2-storey home, Long Paved Driveway, 3 Bedrooms, 4 Full Bathrooms, and 78 Ft of St. Lawrence River Waterfront. South facing Panoramic views. Main floor Primary Bedroom w/ Ensuite. Full Stone and Stucco Exterior with expansive windows. Backyard oasis with 2-tier deck, interlock patio, 70 preserved Ash tree and a re-built shoreline including a 40x10 dock. Open Concept Main floor with gourmet kitchen, hardwood flooring, main floor laundry and 2 bedrooms. Bonus 2nd floor Loft Bedroom with Walk-in closet and 5 piece ensuite. Fully Finished basement. 2 Propane fireplaces. Wood Stove, Bar area and Billiards room. 2 Car attached garage with additional storage and rear entry bay. Updated Septic, Roof (2022). Virtual Tour and 3D Floor Plans available. (id:61703)
Property Details
| MLS® Number | X12094746 |
| Property Type | Single Family |
| Community Name | 02 - Front of Leeds & Seeleys Bay |
| Easement | Unknown |
| Equipment Type | Propane Tank |
| Parking Space Total | 10 |
| Rental Equipment Type | Propane Tank |
| Structure | Patio(s), Porch, Deck, Dock |
| View Type | View Of Water, Unobstructed Water View |
| Water Front Type | Waterfront |
Building
| Bathroom Total | 4 |
| Bedrooms Above Ground | 3 |
| Bedrooms Total | 3 |
| Age | 51 To 99 Years |
| Amenities | Fireplace(s) |
| Appliances | Water Heater, Dishwasher, Dryer, Microwave, Stove, Refrigerator |
| Basement Development | Finished |
| Basement Features | Separate Entrance, Walk Out |
| Basement Type | N/a (finished) |
| Construction Style Attachment | Detached |
| Cooling Type | Central Air Conditioning |
| Exterior Finish | Stone, Stucco |
| Fire Protection | Alarm System |
| Fireplace Present | Yes |
| Fireplace Total | 2 |
| Foundation Type | Block |
| Heating Fuel | Propane |
| Heating Type | Forced Air |
| Stories Total | 2 |
| Size Interior | 2,500 - 3,000 Ft2 |
| Type | House |
| Utility Power | Generator |
| Utility Water | Drilled Well |
Parking
| Attached Garage | |
| Garage |
Land
| Access Type | Year-round Access, Private Docking |
| Acreage | No |
| Landscape Features | Lawn Sprinkler, Landscaped |
| Sewer | Septic System |
| Size Depth | 271 Ft |
| Size Frontage | 79 Ft ,9 In |
| Size Irregular | 79.8 X 271 Ft |
| Size Total Text | 79.8 X 271 Ft |
| Surface Water | River/stream |
Rooms
| Level | Type | Length | Width | Dimensions |
|---|---|---|---|---|
| Second Level | Primary Bedroom | 6.6 m | 6.1 m | 6.6 m x 6.1 m |
| Main Level | Kitchen | 5.49 m | 3.62 m | 5.49 m x 3.62 m |
| Main Level | Living Room | 8.42 m | 4.85 m | 8.42 m x 4.85 m |
| Main Level | Dining Room | 5.66 m | 3.58 m | 5.66 m x 3.58 m |
| Main Level | Laundry Room | 2.37 m | 2.32 m | 2.37 m x 2.32 m |
| Main Level | Primary Bedroom | 4.51 m | 3.63 m | 4.51 m x 3.63 m |
| Main Level | Bedroom 2 | 4.75 m | 4.39 m | 4.75 m x 4.39 m |
Contact Us
Contact us for more information

Mike Giffin
Salesperson
7-640 Cataraqui Woods Drive
Kingston, Ontario K7P 2Y5
(613) 384-1200
www.discoverroyallepage.ca/
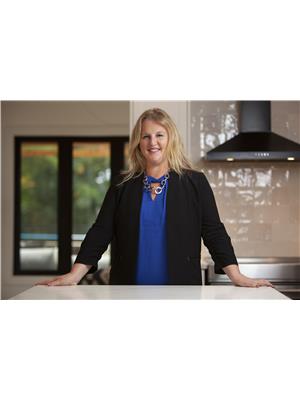
Korinne Peachey
Salesperson
giffinpeacheybagg.ca/
7-640 Cataraqui Woods Drive
Kingston, Ontario K7P 2Y5
(613) 384-1200
www.discoverroyallepage.ca/

Rob Bagg
Salesperson
7-640 Cataraqui Woods Drive
Kingston, Ontario K7P 2Y5
(613) 384-1200
www.discoverroyallepage.ca/




















