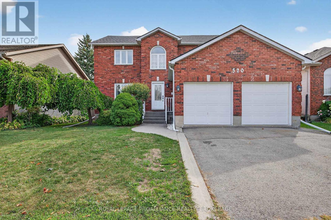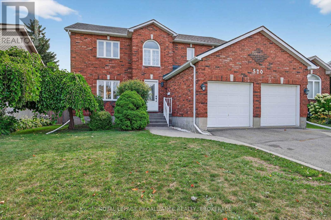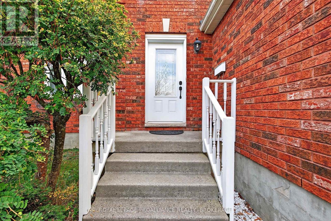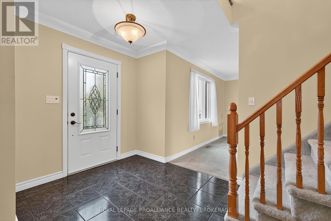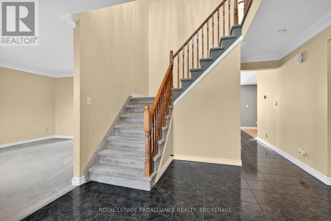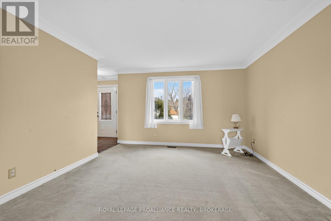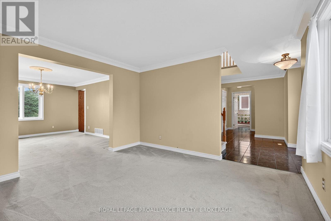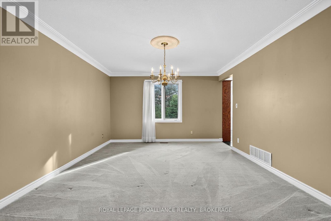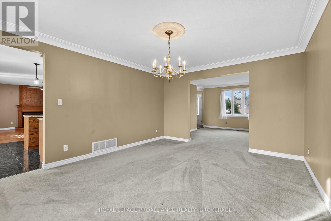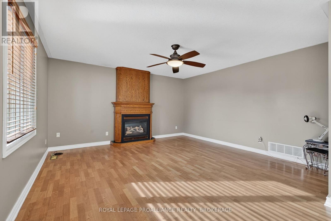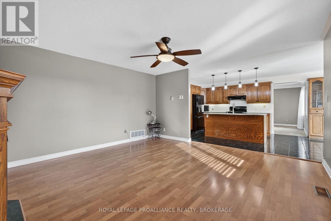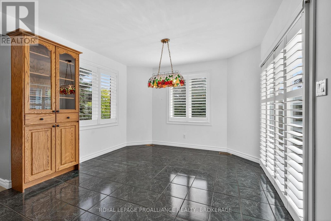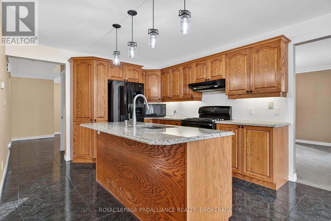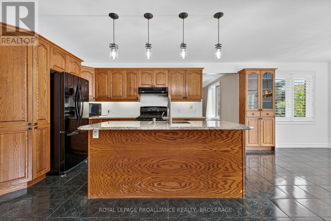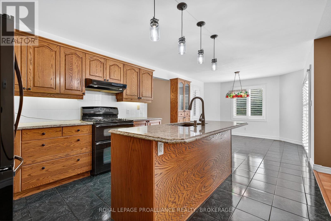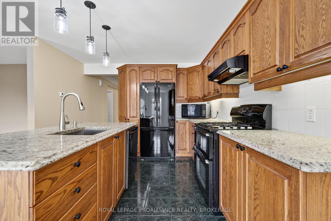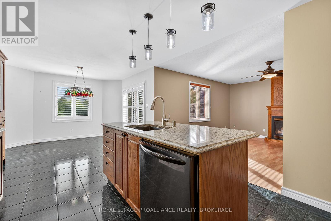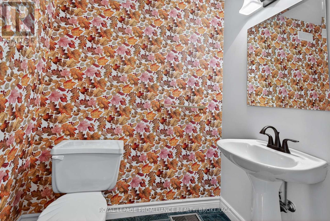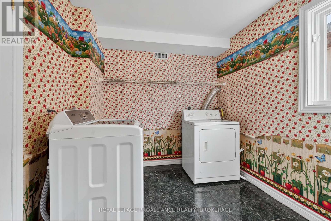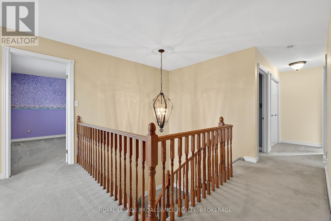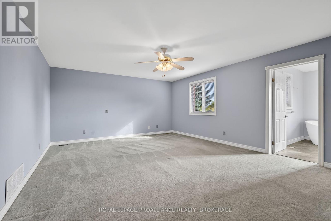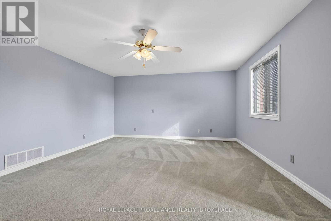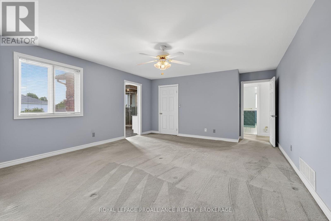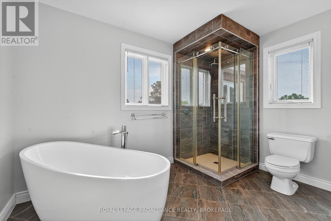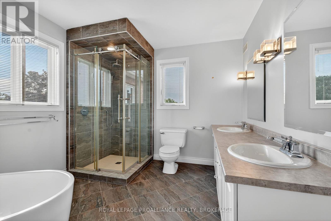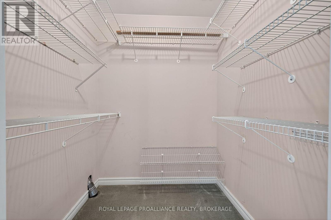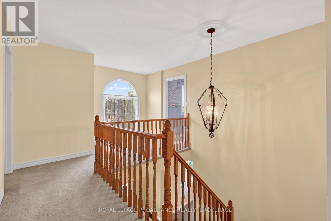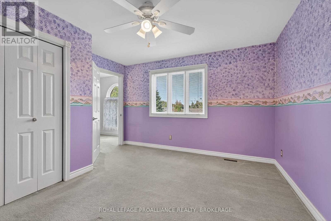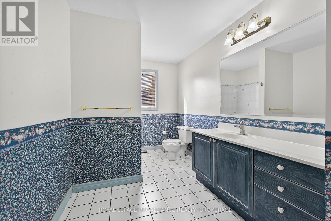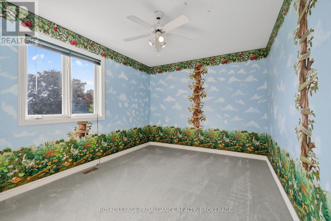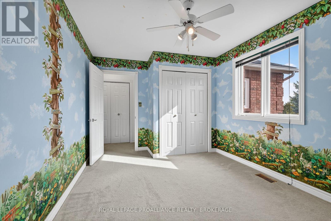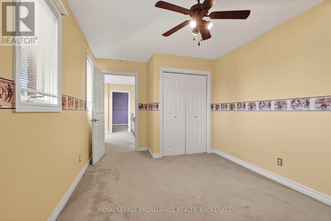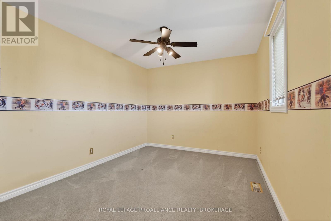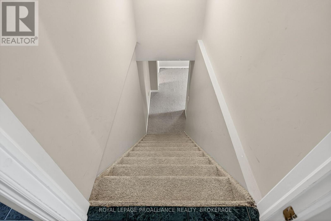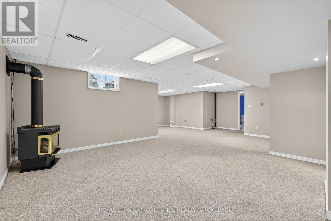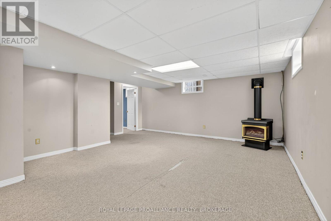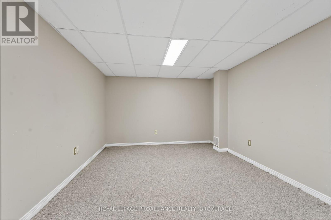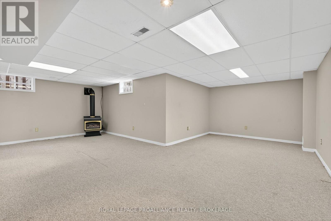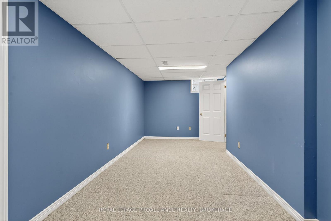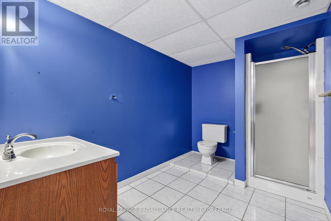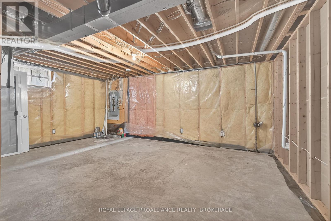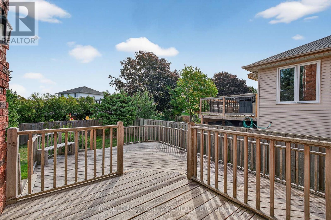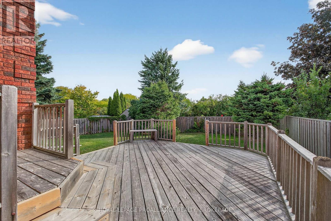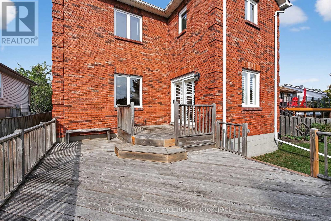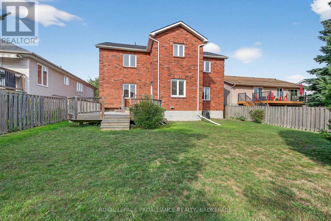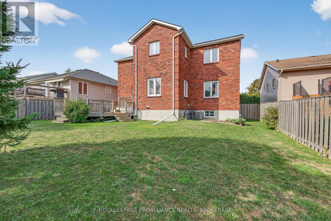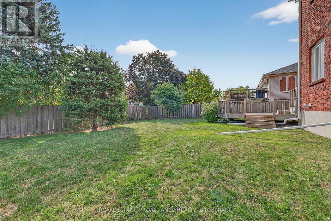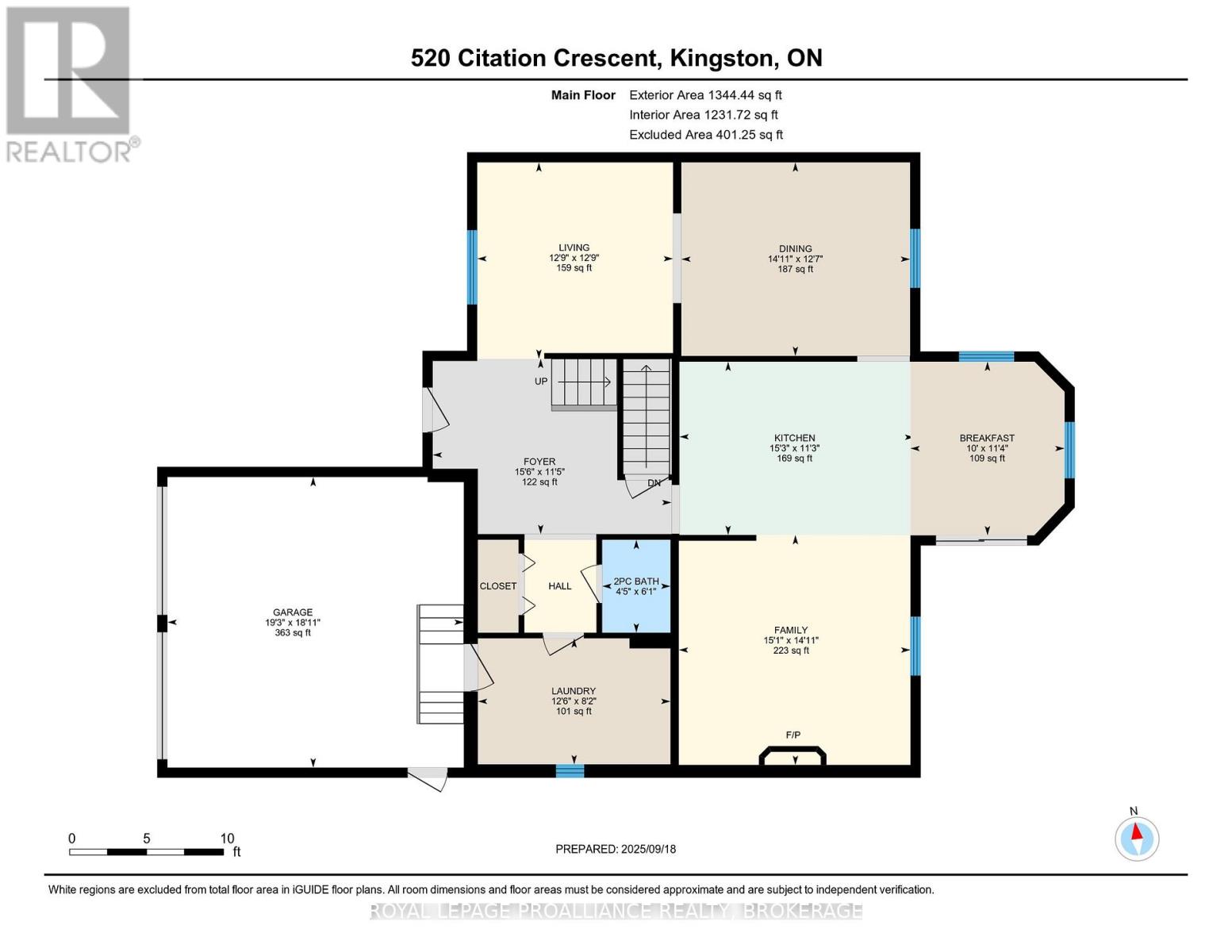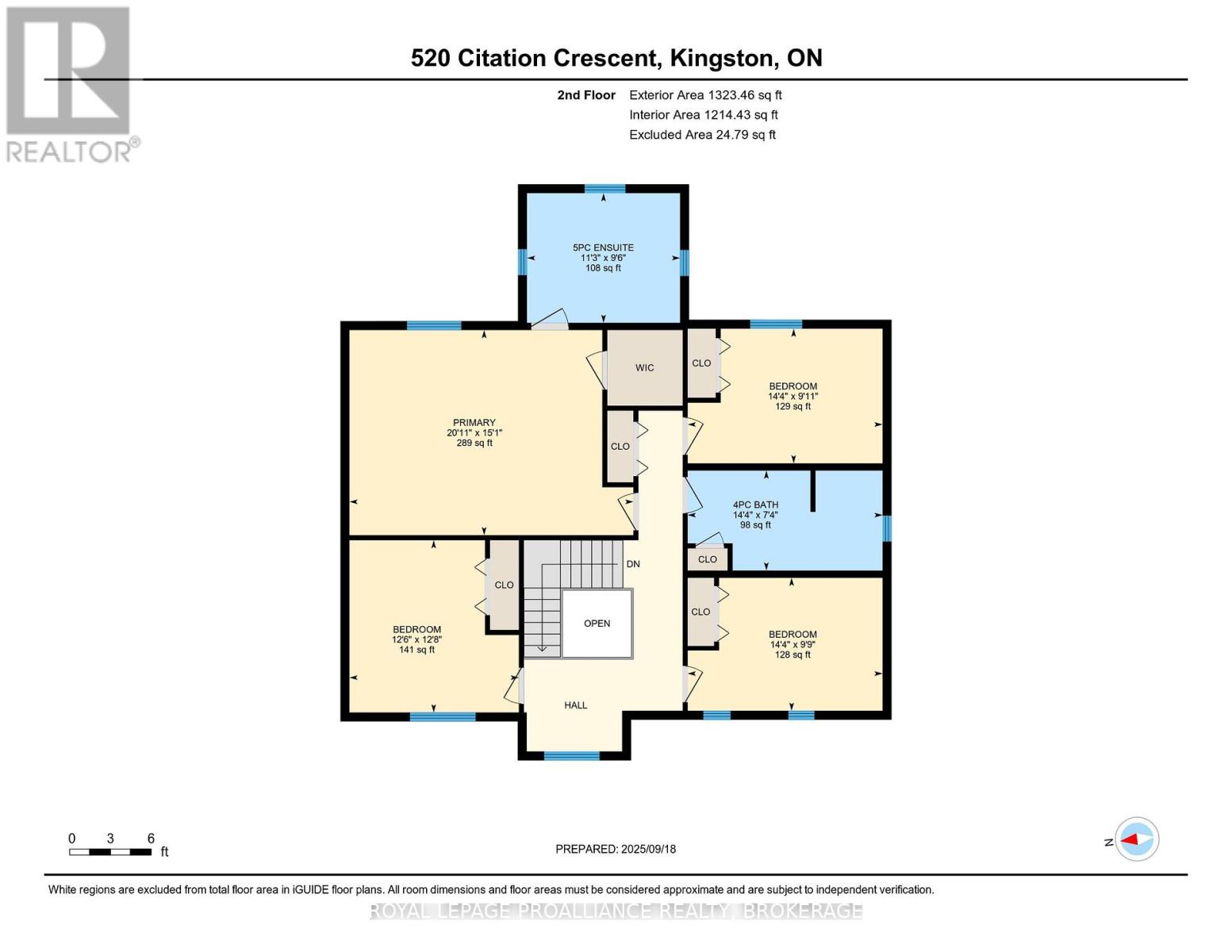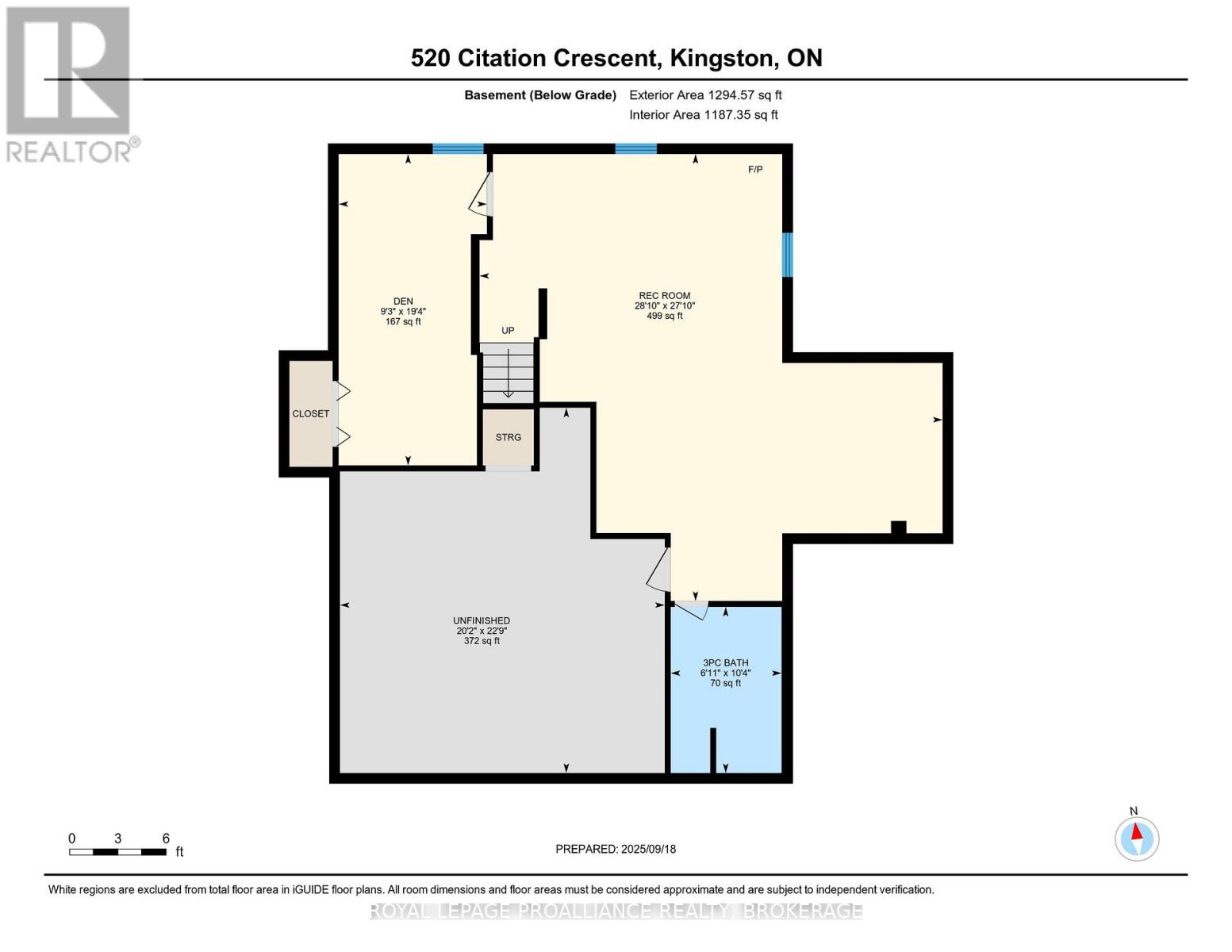520 Citation Crescent Kingston, Ontario K7M 8W2
$849,900
West Park. Sprawling 2,700 sq. ft. all Brick 4 Bedroom 2-Storey Home on an oversized 50' Ft. lot. Vaulted Foyer leading to a large Mud/Laundry room w/ garage access. New Kitchen in 2018 with granite countertops. Open Concept living room w/ Gas fireplace. Separate Formal living and Dining rooms. Great space for a home office! 4 Large bedrooms on the 2nd floor including an updated ensuite bathroom. Fully finished basement w/ 2nd Fireplace. Private Backyard. Furnace / AC (2018), Updated Architectural Roof Shingles. Various new Windows. Close to Marina and Lemoine's Point Conservation Area 3D Floor Plans and Virtual Tour available (id:61703)
Property Details
| MLS® Number | X12411733 |
| Property Type | Single Family |
| Community Name | 28 - City SouthWest |
| Amenities Near By | Marina |
| Equipment Type | Water Heater |
| Features | Conservation/green Belt |
| Parking Space Total | 4 |
| Rental Equipment Type | Water Heater |
Building
| Bathroom Total | 4 |
| Bedrooms Above Ground | 4 |
| Bedrooms Below Ground | 1 |
| Bedrooms Total | 5 |
| Age | 31 To 50 Years |
| Amenities | Fireplace(s) |
| Appliances | Barbeque, Water Meter, Dishwasher, Dryer, Stove, Washer, Window Coverings, Refrigerator |
| Basement Development | Finished |
| Basement Type | N/a (finished) |
| Construction Style Attachment | Detached |
| Cooling Type | Central Air Conditioning |
| Exterior Finish | Brick |
| Fire Protection | Smoke Detectors |
| Fireplace Present | Yes |
| Fireplace Total | 2 |
| Foundation Type | Block |
| Half Bath Total | 1 |
| Heating Fuel | Natural Gas |
| Heating Type | Forced Air |
| Stories Total | 2 |
| Size Interior | 2,500 - 3,000 Ft2 |
| Type | House |
| Utility Water | Municipal Water |
Parking
| Attached Garage | |
| Garage |
Land
| Acreage | No |
| Land Amenities | Marina |
| Sewer | Sanitary Sewer |
| Size Depth | 120 Ft |
| Size Frontage | 51 Ft ,4 In |
| Size Irregular | 51.4 X 120 Ft |
| Size Total Text | 51.4 X 120 Ft |
Rooms
| Level | Type | Length | Width | Dimensions |
|---|---|---|---|---|
| Second Level | Bedroom 4 | 3.87 m | 3.8 m | 3.87 m x 3.8 m |
| Second Level | Bathroom | 3.44 m | 2.91 m | 3.44 m x 2.91 m |
| Second Level | Bathroom | 4.38 m | 2.24 m | 4.38 m x 2.24 m |
| Second Level | Primary Bedroom | 6.38 m | 4.6 m | 6.38 m x 4.6 m |
| Second Level | Bedroom 2 | 4.38 m | 3.02 m | 4.38 m x 3.02 m |
| Second Level | Bedroom 3 | 4.38 m | 2.98 m | 4.38 m x 2.98 m |
| Basement | Recreational, Games Room | 8.78 m | 8.48 m | 8.78 m x 8.48 m |
| Basement | Bedroom 5 | 5.91 m | 2.81 m | 5.91 m x 2.81 m |
| Basement | Bathroom | 3.15 m | 2.1 m | 3.15 m x 2.1 m |
| Basement | Utility Room | 6.93 m | 6.6 m | 6.93 m x 6.6 m |
| Main Level | Kitchen | 4.66 m | 3.44 m | 4.66 m x 3.44 m |
| Main Level | Living Room | 3.89 m | 3.88 m | 3.89 m x 3.88 m |
| Main Level | Eating Area | 3.44 m | 3.05 m | 3.44 m x 3.05 m |
| Main Level | Dining Room | 4.53 m | 3.84 m | 4.53 m x 3.84 m |
| Main Level | Family Room | 4.59 m | 4.56 m | 4.59 m x 4.56 m |
| Main Level | Laundry Room | 3.82 m | 2.5 m | 3.82 m x 2.5 m |
| Main Level | Bathroom | 1.84 m | 1.35 m | 1.84 m x 1.35 m |
Contact Us
Contact us for more information

Mike Giffin
Salesperson
7-640 Cataraqui Woods Drive
Kingston, Ontario K7P 2Y5
(613) 384-1200
www.discoverroyallepage.ca/
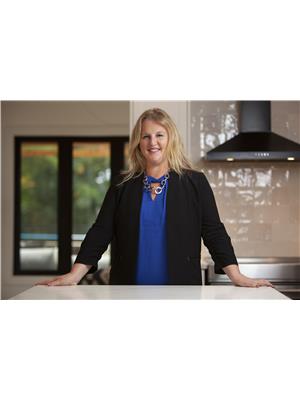
Korinne Peachey
Salesperson
giffinpeacheybagg.ca/
7-640 Cataraqui Woods Drive
Kingston, Ontario K7P 2Y5
(613) 384-1200
www.discoverroyallepage.ca/

Rob Bagg
Salesperson
7-640 Cataraqui Woods Drive
Kingston, Ontario K7P 2Y5
(613) 384-1200
www.discoverroyallepage.ca/
