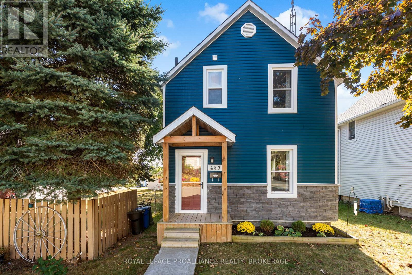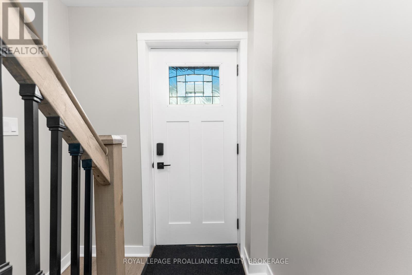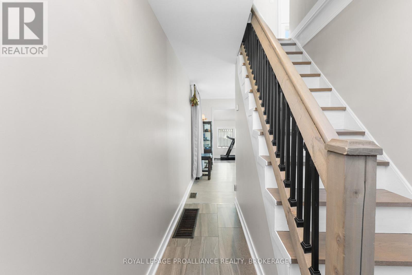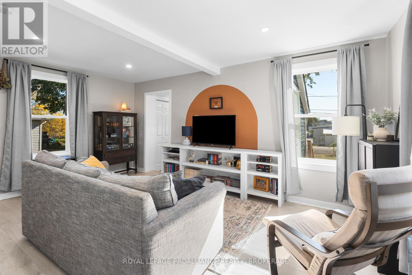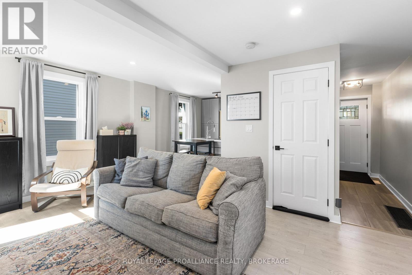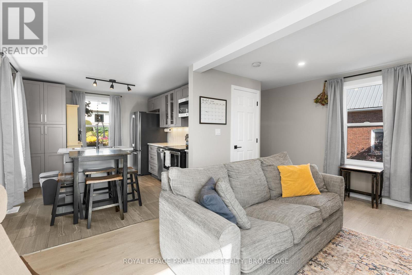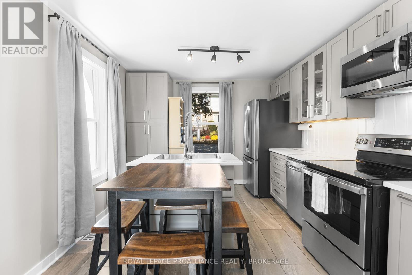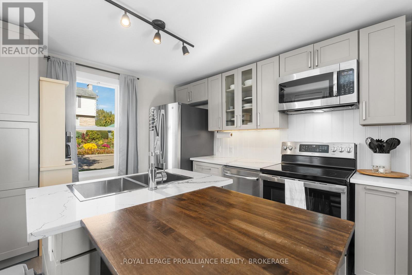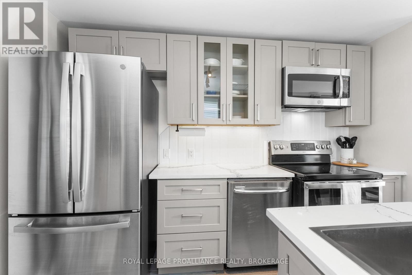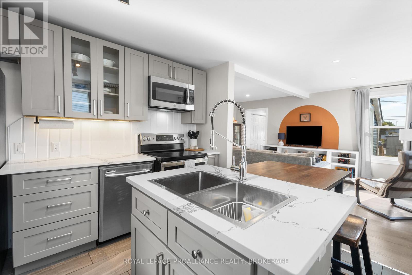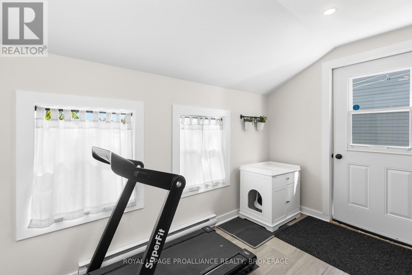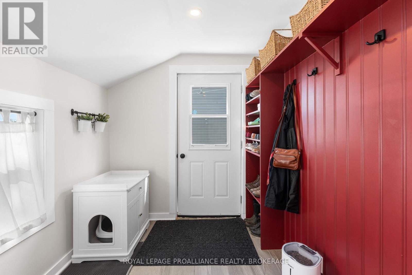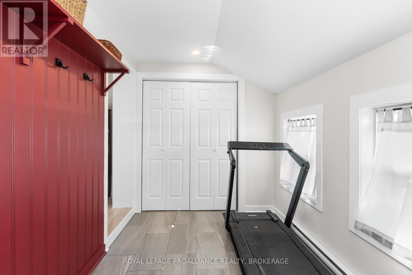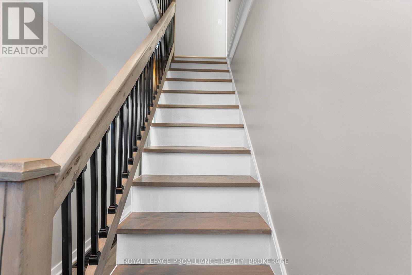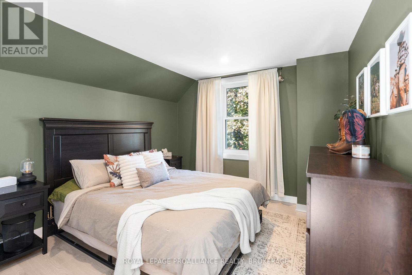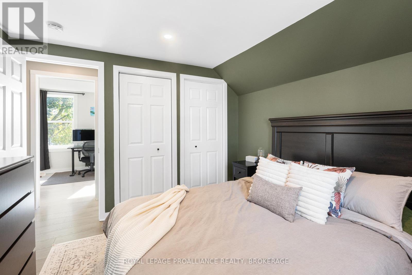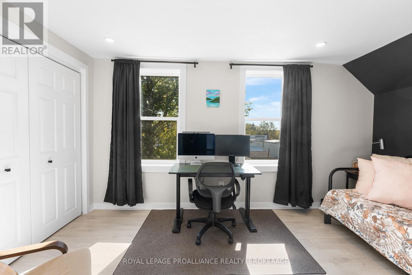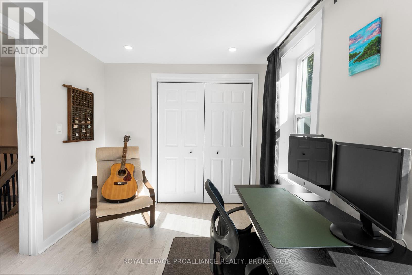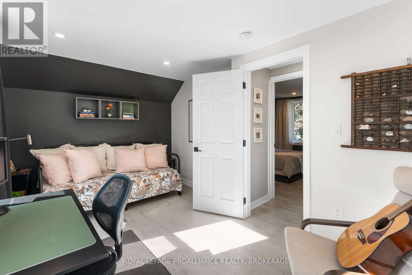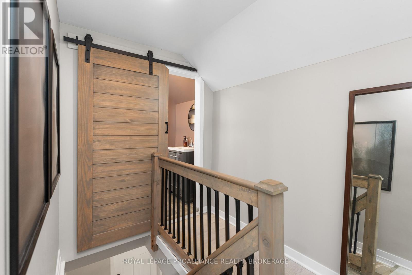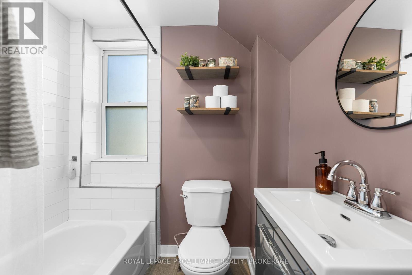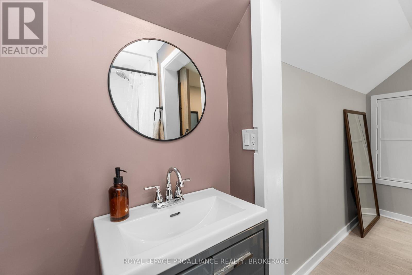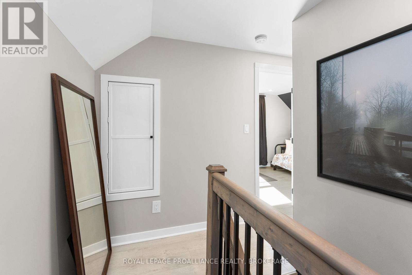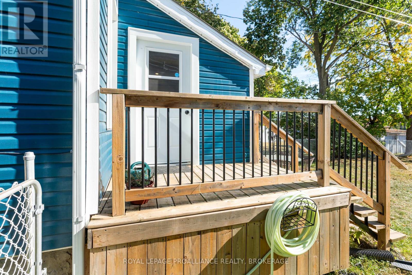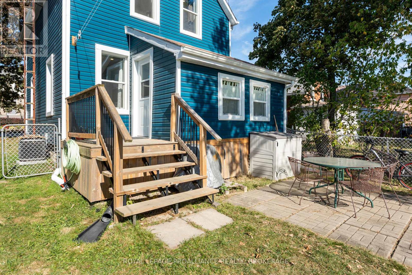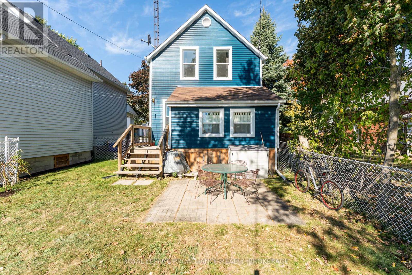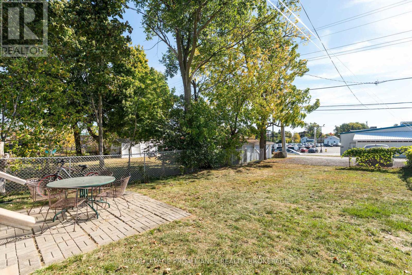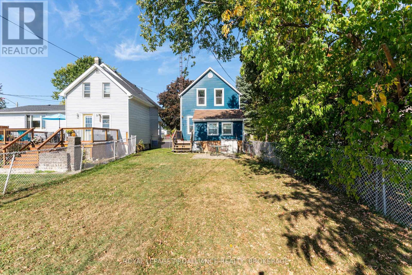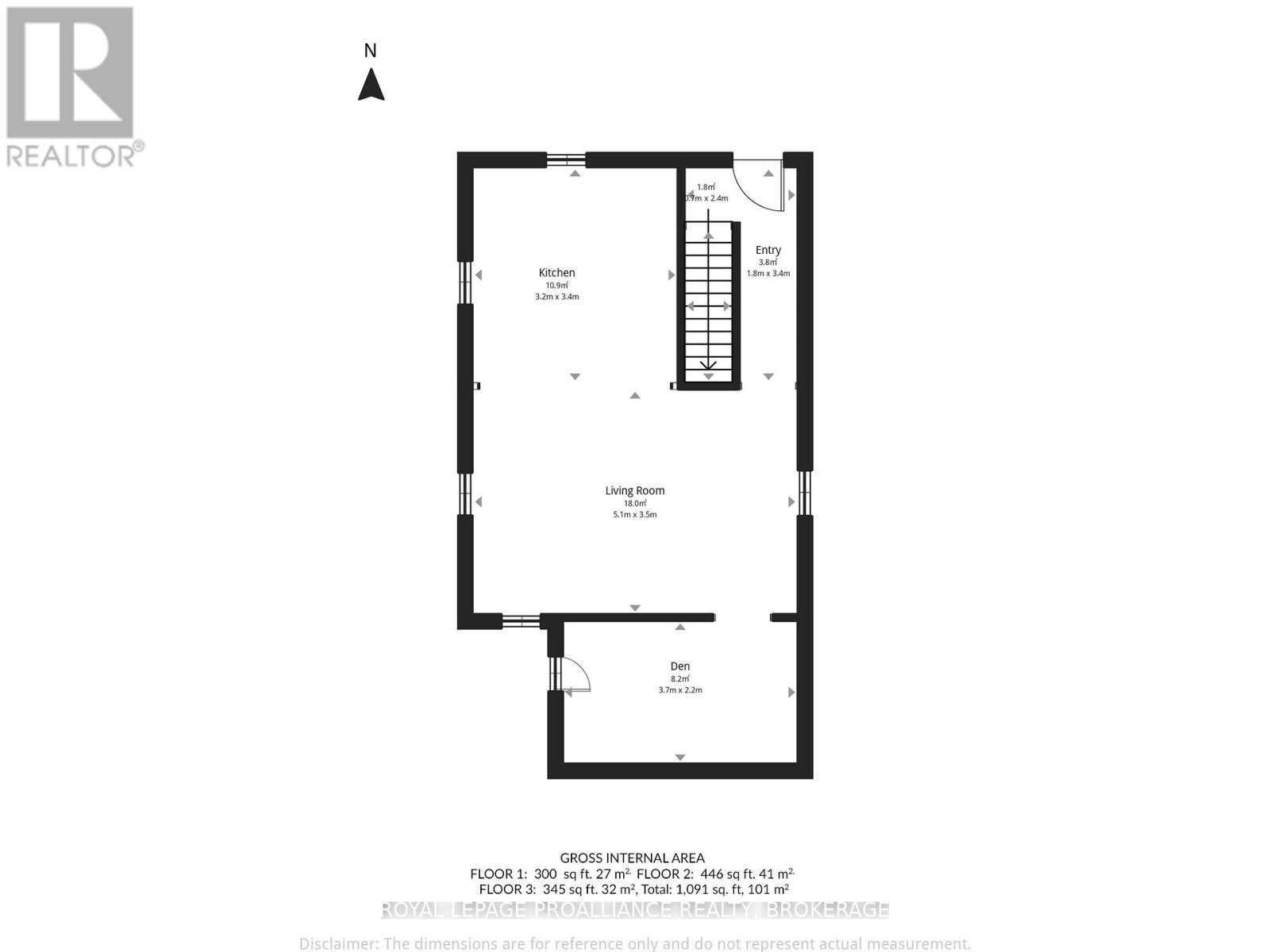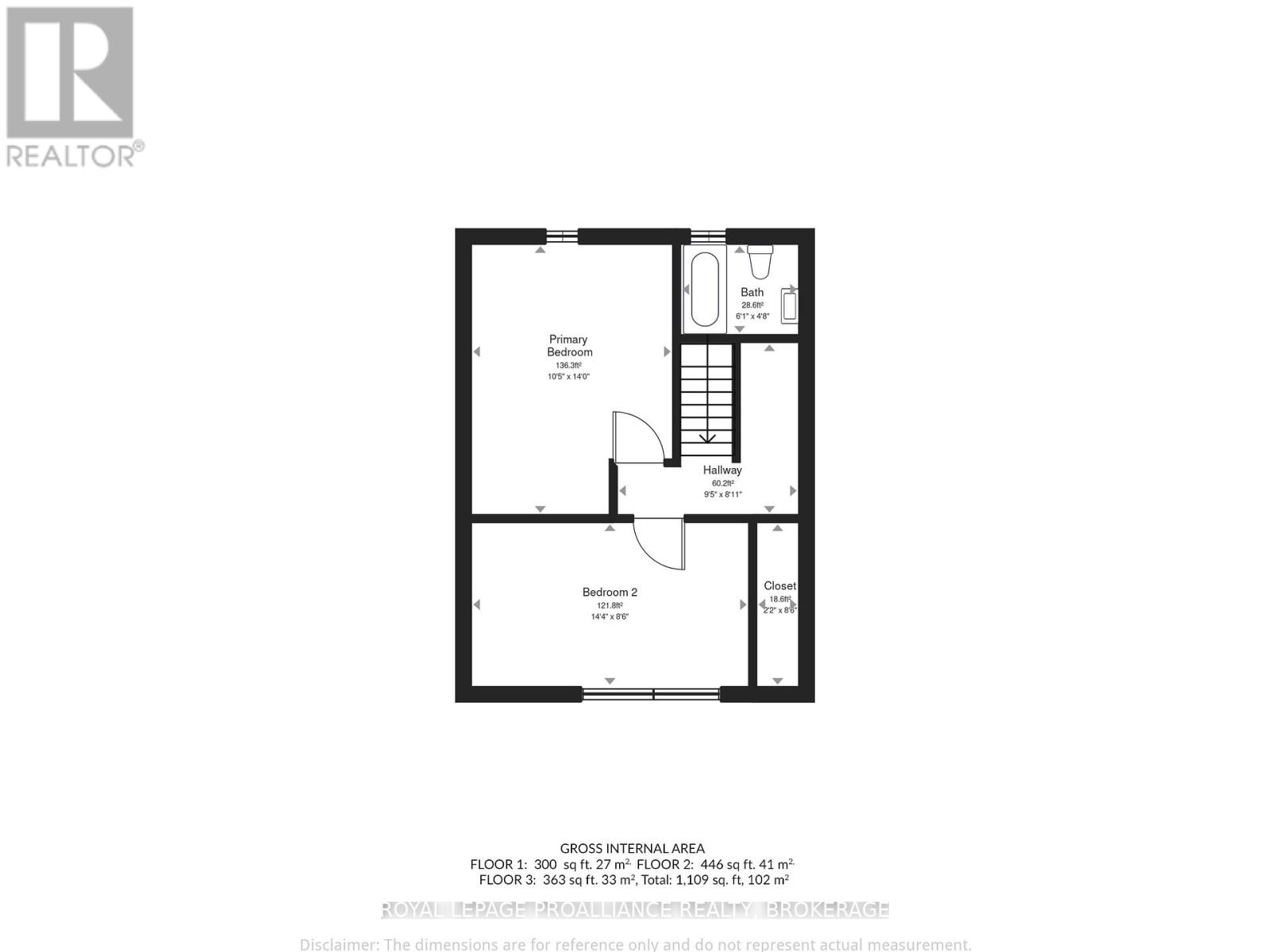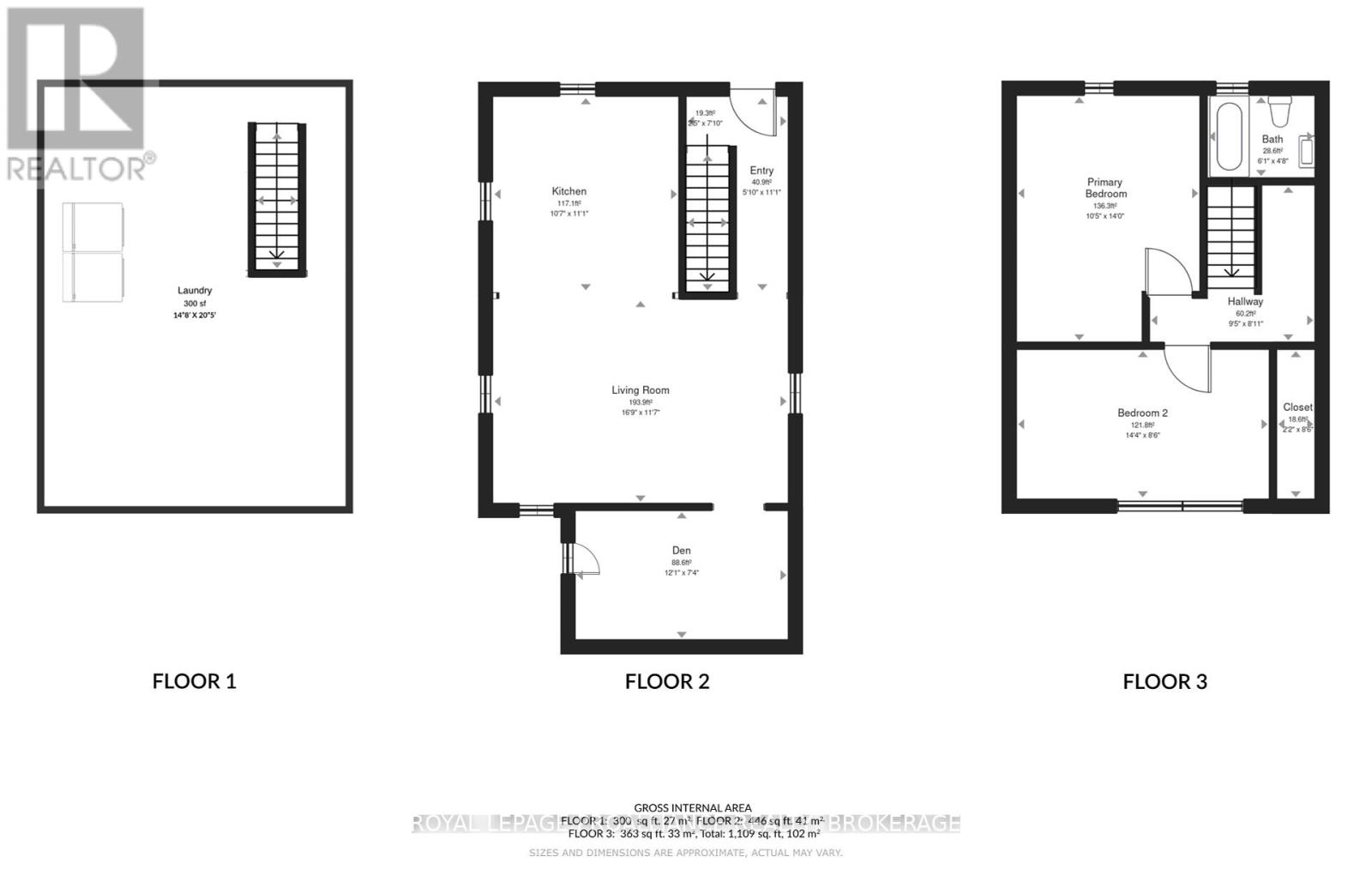457 Garden Street Gananoque, Ontario K7G 1J6
$424,900
Charming and thoughtfully updated detached home in Gananoque featuring an inviting open-concept layout and a warm, welcoming kitchen with quartz counters perfect for cooking and gathering with family or friends. A bright main-floor den offers a quiet space for work or relaxation with walkout access to the back porch. Recent updates include a new furnace and A/C (2022) and new window flashing throughout. Ideally located within walking distance to Gananoque's main street, shops, and restaurants, with easy access to Highway 401. (id:61703)
Open House
This property has open houses!
11:00 am
Ends at:1:00 pm
Property Details
| MLS® Number | X12450672 |
| Property Type | Single Family |
| Community Name | 05 - Gananoque |
| Amenities Near By | Schools |
| Community Features | Community Centre, School Bus |
| Equipment Type | Water Heater - Gas, Water Heater |
| Features | Carpet Free, Sump Pump |
| Parking Space Total | 3 |
| Rental Equipment Type | Water Heater - Gas, Water Heater |
| Structure | Deck |
Building
| Bathroom Total | 1 |
| Bedrooms Above Ground | 2 |
| Bedrooms Total | 2 |
| Age | 100+ Years |
| Appliances | Dishwasher, Dryer, Microwave, Stove, Washer, Refrigerator |
| Basement Development | Unfinished |
| Basement Type | N/a (unfinished) |
| Construction Style Attachment | Detached |
| Cooling Type | Central Air Conditioning |
| Exterior Finish | Vinyl Siding |
| Foundation Type | Stone |
| Heating Fuel | Natural Gas |
| Heating Type | Forced Air |
| Stories Total | 2 |
| Size Interior | 700 - 1,100 Ft2 |
| Type | House |
| Utility Water | Municipal Water |
Parking
| No Garage |
Land
| Acreage | No |
| Land Amenities | Schools |
| Sewer | Sanitary Sewer |
| Size Depth | 128 Ft |
| Size Frontage | 30 Ft |
| Size Irregular | 30 X 128 Ft |
| Size Total Text | 30 X 128 Ft |
Rooms
| Level | Type | Length | Width | Dimensions |
|---|---|---|---|---|
| Second Level | Bedroom | 2.6 m | 4.4 m | 2.6 m x 4.4 m |
| Second Level | Bedroom 2 | 4.3 m | 3.2 m | 4.3 m x 3.2 m |
| Second Level | Bathroom | 1.9 m | 1.4 m | 1.9 m x 1.4 m |
| Main Level | Living Room | 5.05 m | 3.43 m | 5.05 m x 3.43 m |
| Main Level | Den | 3.78 m | 2.16 m | 3.78 m x 2.16 m |
| Main Level | Kitchen | 3.35 m | 3.23 m | 3.35 m x 3.23 m |
https://www.realtor.ca/real-estate/28963573/457-garden-street-gananoque-05-gananoque
Contact Us
Contact us for more information

Heather Shortall
Salesperson
giffinpeacheybagg.ca/
www.facebook.com/heathershortallrealestate
www.instagram.com/heathershortallrealty/
7-640 Cataraqui Woods Drive
Kingston, Ontario K7P 2Y5
(613) 384-1200
www.discoverroyallepage.ca/

Mike Giffin
Salesperson
7-640 Cataraqui Woods Drive
Kingston, Ontario K7P 2Y5
(613) 384-1200
www.discoverroyallepage.ca/
