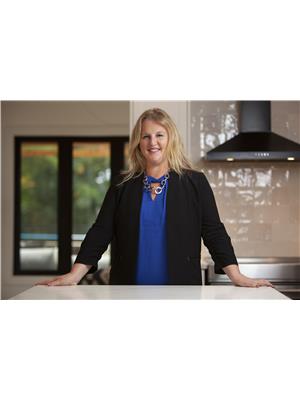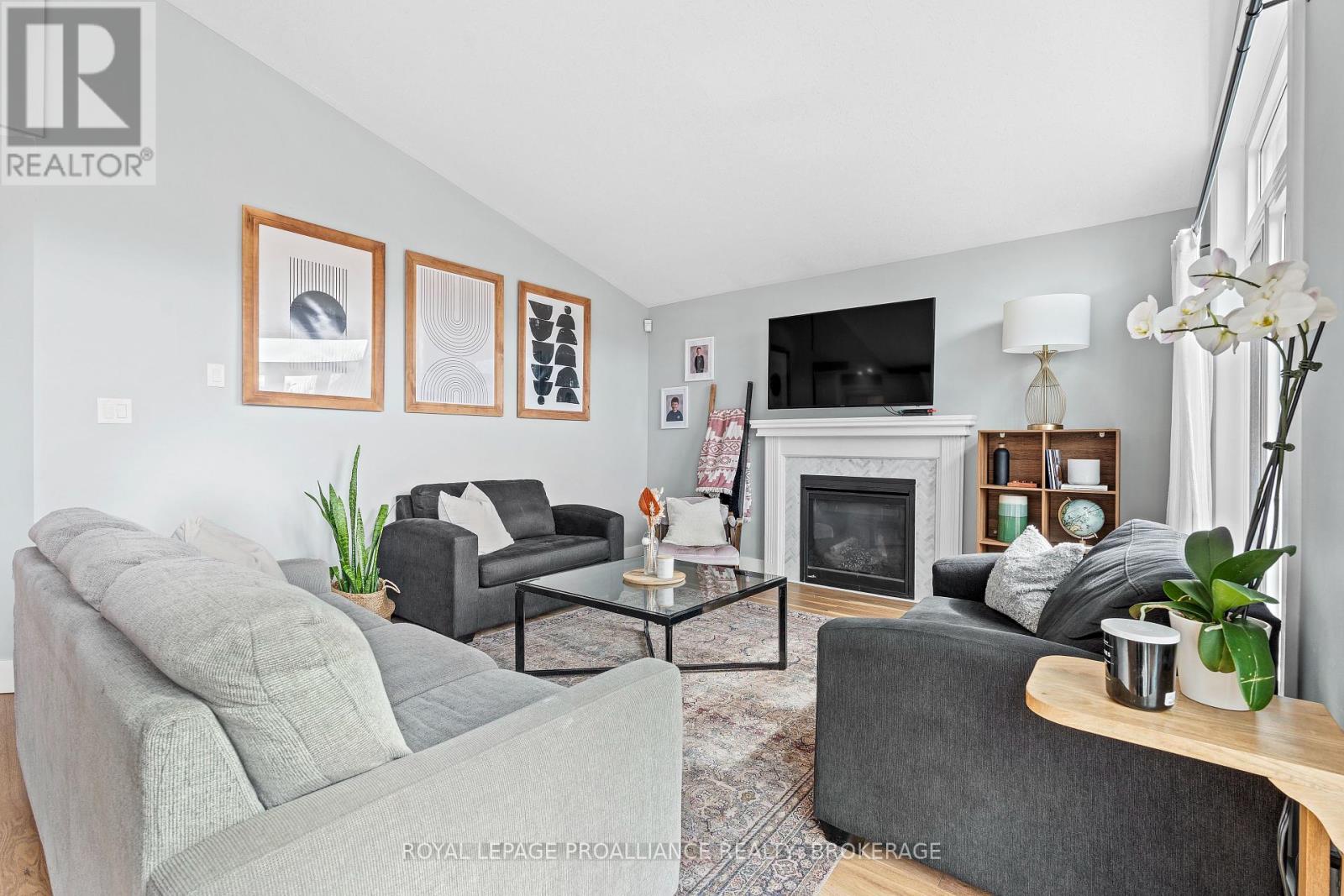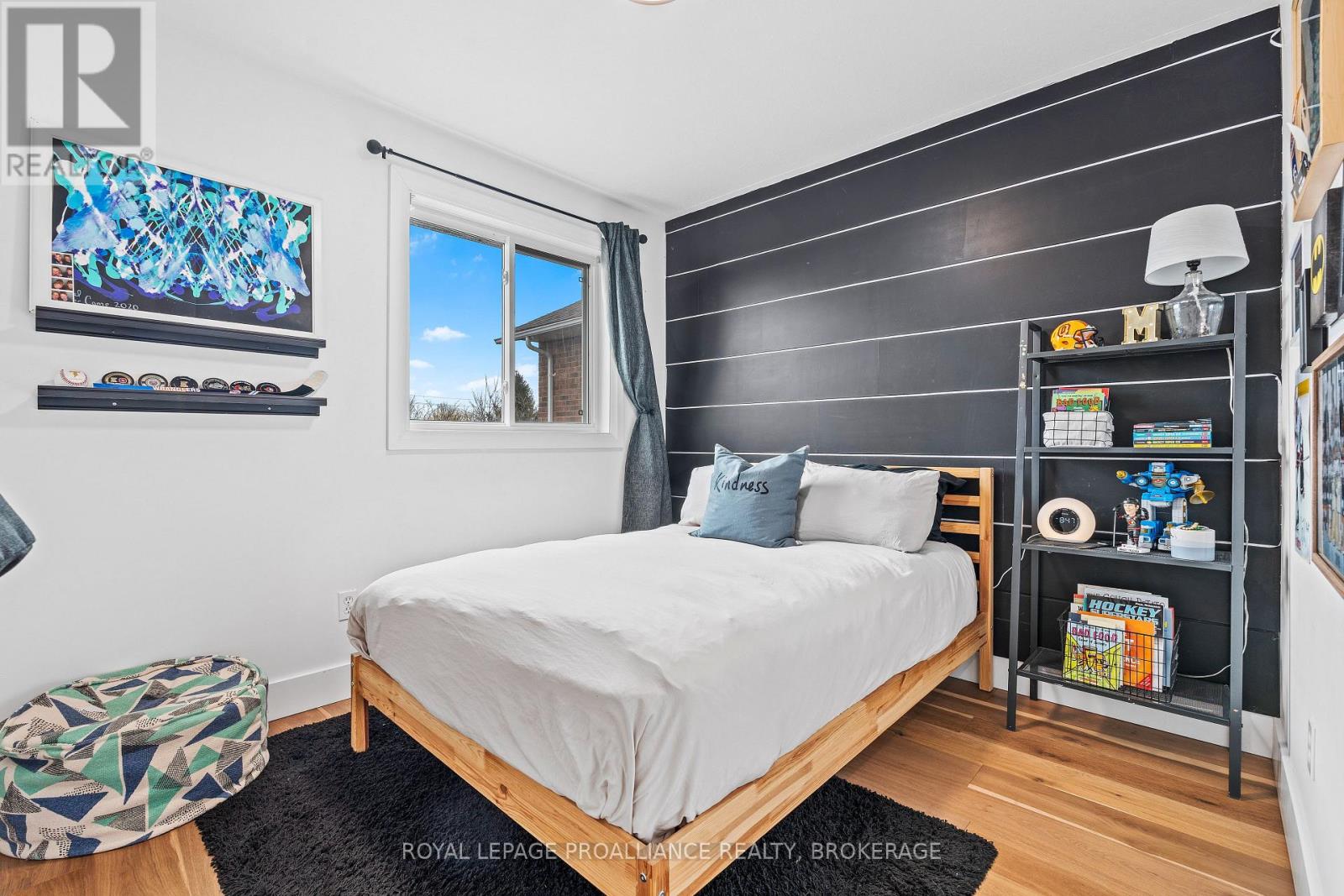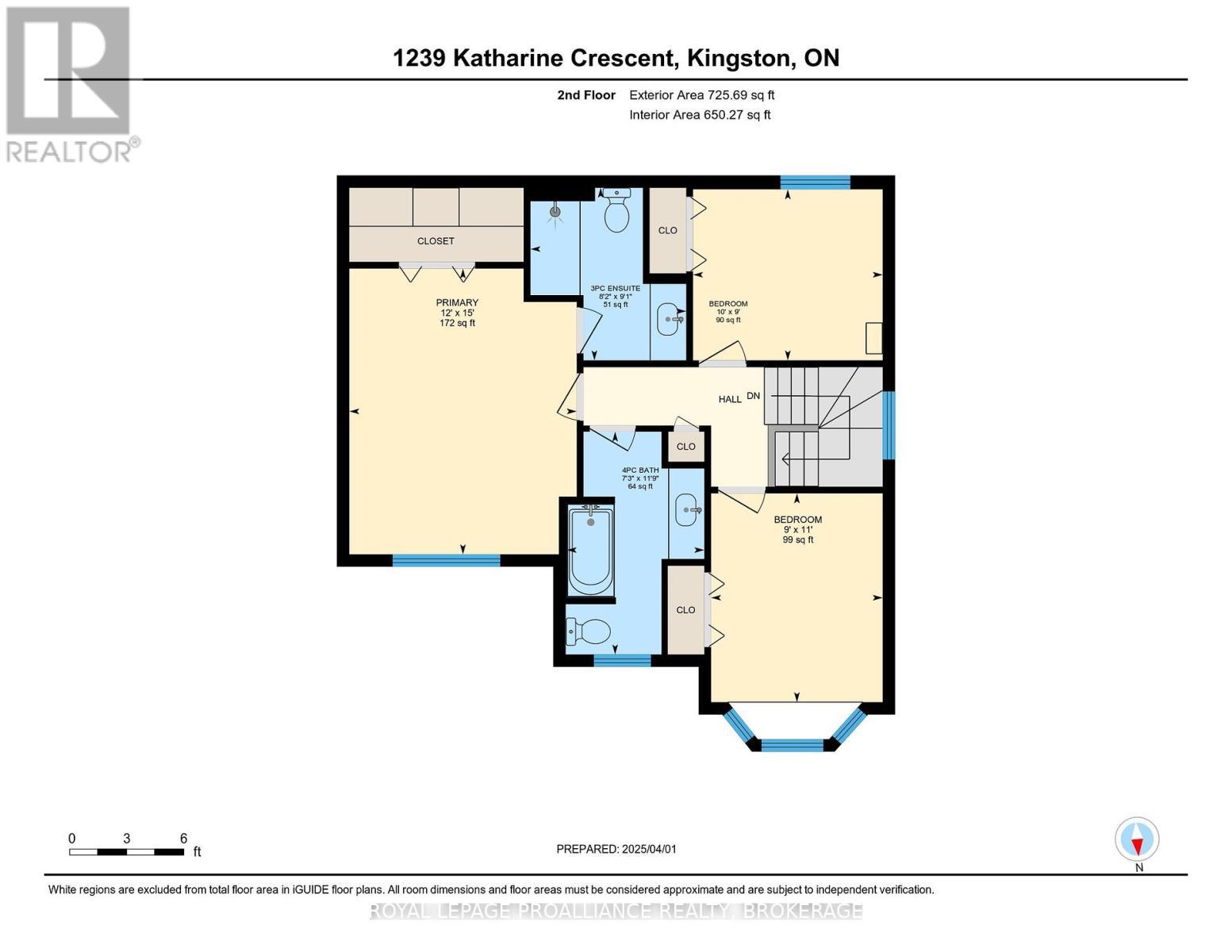1239 Katharine Crescent Kingston, Ontario K7P 2T8
$759,900
Westwoods. Beautifully Renovated 2-Storey home on a quiet Crescent. 3+1 Bedrooms, 4 Bathrooms, Featuring a fully finished basement with walk-out to an On-ground pool. Oversized Custom Kitchen, with built-in Dining area. Quartz Counters and Backsplash. Fusion Hardwood Flooring throughout. New interiors Doors, Trim and Freshly Painted. Bathrooms have been updated, including ensuite in 2022. Large Primary Bedroom with Walk-in Closet. New Front Door and Several Windows. Rare find for such a desirable neighbourhood. Virtual Tour and 3D Floor Plans available. (id:61703)
Open House
This property has open houses!
2:00 pm
Ends at:4:00 pm
Property Details
| MLS® Number | X12054147 |
| Property Type | Single Family |
| Neigbourhood | Westwoods |
| Community Name | 39 - North of Taylor-Kidd Blvd |
| Equipment Type | Water Heater |
| Parking Space Total | 5 |
| Pool Type | On Ground Pool |
| Rental Equipment Type | Water Heater |
Building
| Bathroom Total | 4 |
| Bedrooms Above Ground | 3 |
| Bedrooms Below Ground | 1 |
| Bedrooms Total | 4 |
| Age | 16 To 30 Years |
| Amenities | Fireplace(s) |
| Appliances | Dishwasher, Dryer, Stove, Washer, Refrigerator |
| Basement Development | Finished |
| Basement Features | Walk Out |
| Basement Type | N/a (finished) |
| Construction Style Attachment | Detached |
| Cooling Type | Central Air Conditioning |
| Exterior Finish | Stone, Vinyl Siding |
| Fireplace Present | Yes |
| Fireplace Total | 1 |
| Foundation Type | Poured Concrete |
| Half Bath Total | 1 |
| Heating Fuel | Natural Gas |
| Heating Type | Forced Air |
| Stories Total | 2 |
| Type | House |
| Utility Water | Municipal Water |
Parking
| Attached Garage | |
| Garage |
Land
| Acreage | No |
| Sewer | Sanitary Sewer |
| Size Irregular | 42.98 X 98.43 Acre |
| Size Total Text | 42.98 X 98.43 Acre |
Rooms
| Level | Type | Length | Width | Dimensions |
|---|---|---|---|---|
| Second Level | Primary Bedroom | 4.58 m | 3.65 m | 4.58 m x 3.65 m |
| Second Level | Bedroom 2 | 3.35 m | 2.75 m | 3.35 m x 2.75 m |
| Second Level | Bedroom 3 | 3.04 m | 2.74 m | 3.04 m x 2.74 m |
| Main Level | Kitchen | 6.95 m | 4.13 m | 6.95 m x 4.13 m |
| Main Level | Living Room | 4.1 m | 4.07 m | 4.1 m x 4.07 m |
| Main Level | Dining Room | 4.06 m | 3.46 m | 4.06 m x 3.46 m |
Contact Us
Contact us for more information

Mike Giffin
Salesperson
7-640 Cataraqui Woods Drive
Kingston, Ontario K7P 2Y5
(613) 384-1200
www.discoverroyallepage.ca/

Korinne Peachey
Salesperson
giffinpeacheybagg.ca/
7-640 Cataraqui Woods Drive
Kingston, Ontario K7P 2Y5
(613) 384-1200
www.discoverroyallepage.ca/

Rob Bagg
Salesperson
7-640 Cataraqui Woods Drive
Kingston, Ontario K7P 2Y5
(613) 384-1200
www.discoverroyallepage.ca/











































