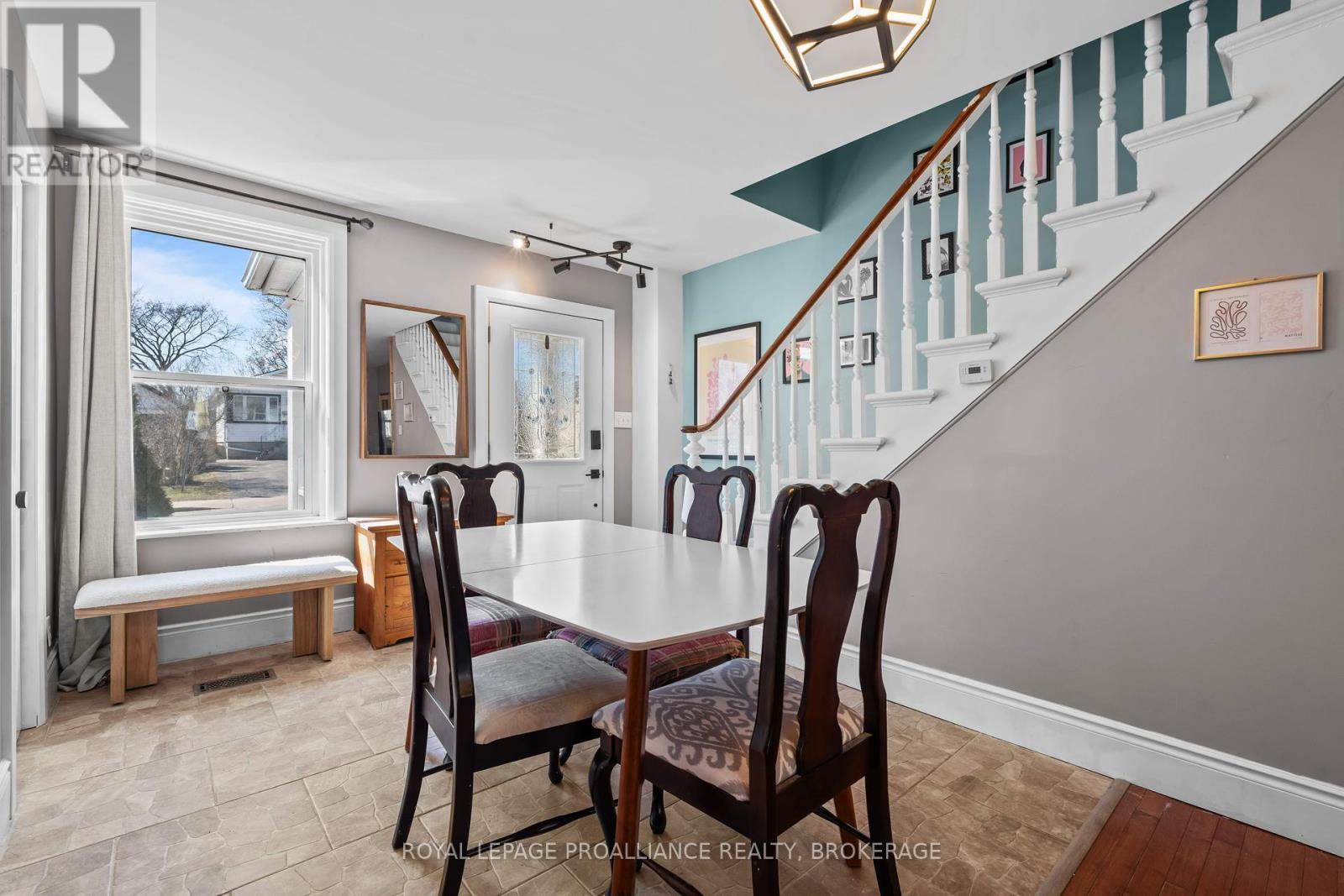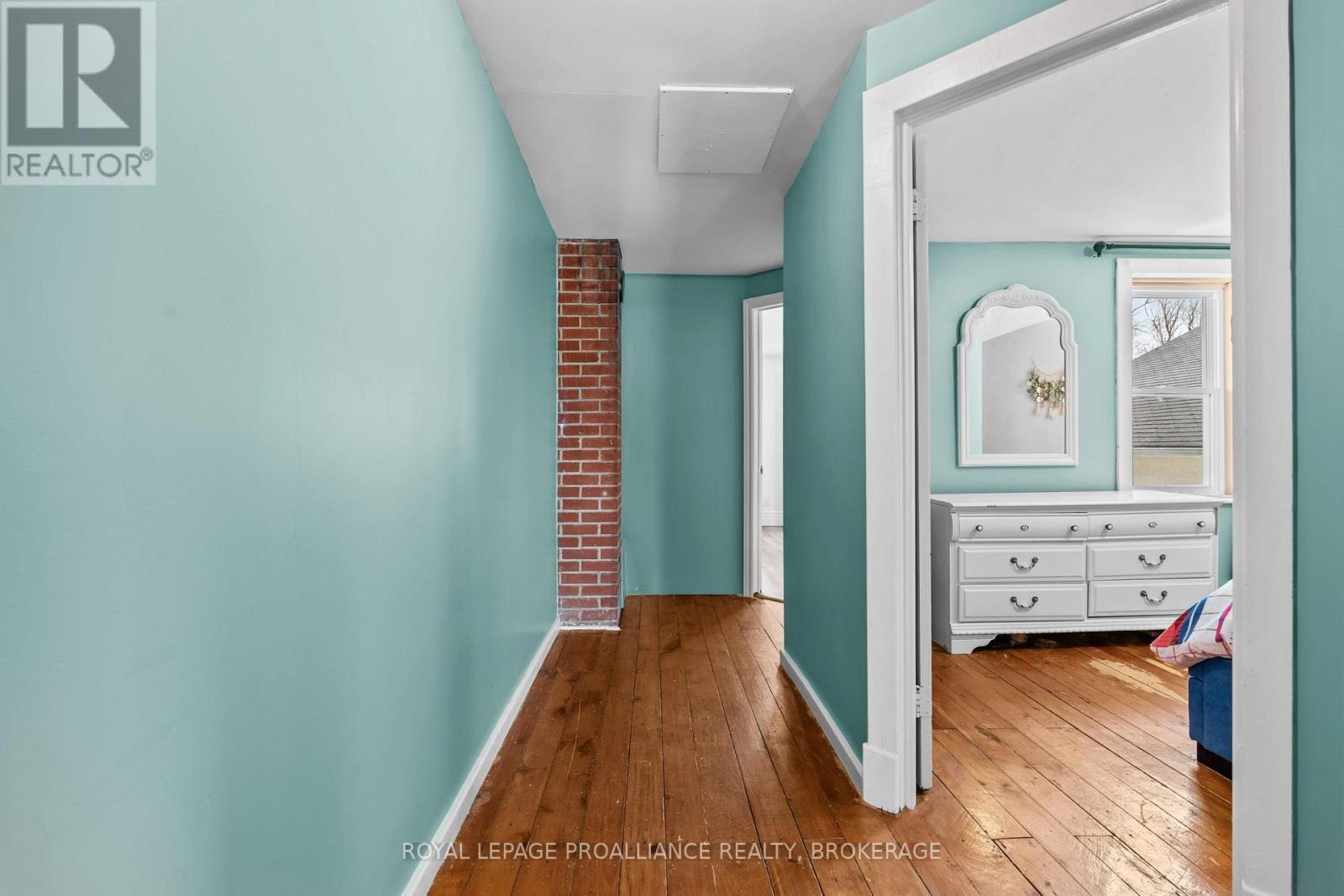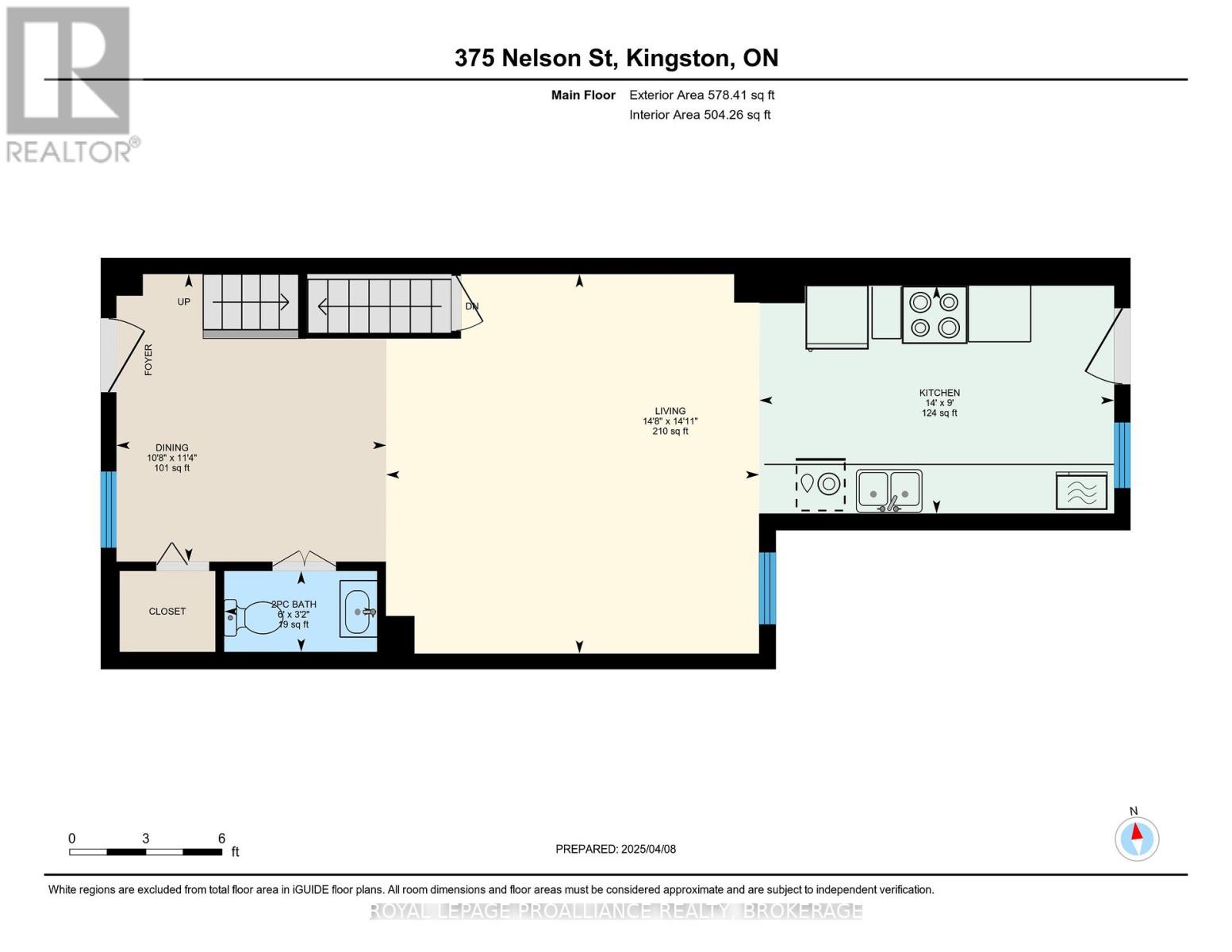375 Nelson Street Kingston, Ontario K7K 4M9
$449,000
Welcome to 375 Nelson Street - a charming, updated 2-story semi-detached home in the heart of Kingscourt! The open-concept main floor offers a spacious entryway, 2-piece bath, cozy living room and an updated kitchen. Upstairs you'll find two generous sized bedrooms and a large 4-piece bathroom. The unfinished basement provides excellent storage, laundry area, and direct access to the backyard. This home also includes private parking and is centrally located near the Memorial Centre, public transit, and just a short drive to the downtown core. A perfect opportunity for first-time buyers or investors, and with a new Furnace, updated Electrical and Roof shingles - you can't go wrong! Book your showing today! (id:61703)
Property Details
| MLS® Number | X12071807 |
| Property Type | Single Family |
| Neigbourhood | Kingscourt |
| Community Name | 22 - East of Sir John A. Blvd |
| Amenities Near By | Public Transit, Hospital, Park, Schools |
| Equipment Type | Water Heater - Gas |
| Features | Lane, Carpet Free |
| Parking Space Total | 1 |
| Rental Equipment Type | Water Heater - Gas |
| Structure | Deck, Porch, Workshop |
| View Type | City View |
Building
| Bathroom Total | 2 |
| Bedrooms Above Ground | 2 |
| Bedrooms Total | 2 |
| Age | 51 To 99 Years |
| Basement Development | Unfinished |
| Basement Type | Full (unfinished) |
| Construction Style Attachment | Semi-detached |
| Cooling Type | Window Air Conditioner |
| Exterior Finish | Vinyl Siding |
| Foundation Type | Unknown |
| Half Bath Total | 1 |
| Heating Fuel | Natural Gas |
| Heating Type | Forced Air |
| Stories Total | 2 |
| Size Interior | 700 - 1,100 Ft2 |
| Type | House |
| Utility Water | Municipal Water |
Parking
| No Garage |
Land
| Acreage | No |
| Land Amenities | Public Transit, Hospital, Park, Schools |
| Sewer | Sanitary Sewer |
| Size Depth | 120 Ft ,6 In |
| Size Frontage | 19 Ft ,10 In |
| Size Irregular | 19.9 X 120.5 Ft |
| Size Total Text | 19.9 X 120.5 Ft|under 1/2 Acre |
Rooms
| Level | Type | Length | Width | Dimensions |
|---|---|---|---|---|
| Second Level | Bathroom | 2.81 m | 4.1 m | 2.81 m x 4.1 m |
| Second Level | Bedroom | 3.25 m | 3.82 m | 3.25 m x 3.82 m |
| Second Level | Primary Bedroom | 3.59 m | 3.83 m | 3.59 m x 3.83 m |
| Basement | Other | 4.35 m | 11.7 m | 4.35 m x 11.7 m |
| Main Level | Bathroom | 0.97 m | 1.84 m | 0.97 m x 1.84 m |
| Main Level | Dining Room | 3.45 m | 3.24 m | 3.45 m x 3.24 m |
| Main Level | Kitchen | 2.74 m | 4.26 m | 2.74 m x 4.26 m |
| Main Level | Living Room | 4.56 m | 4.48 m | 4.56 m x 4.48 m |
Utilities
| Cable | Available |
| Sewer | Installed |
Contact Us
Contact us for more information

Rob Bagg
Salesperson
7-640 Cataraqui Woods Drive
Kingston, Ontario K7P 2Y5
(613) 384-1200
www.discoverroyallepage.ca/

Mike Giffin
Salesperson
7-640 Cataraqui Woods Drive
Kingston, Ontario K7P 2Y5
(613) 384-1200
www.discoverroyallepage.ca/

Korinne Peachey
Salesperson
giffinpeacheybagg.ca/
7-640 Cataraqui Woods Drive
Kingston, Ontario K7P 2Y5
(613) 384-1200
www.discoverroyallepage.ca/

























